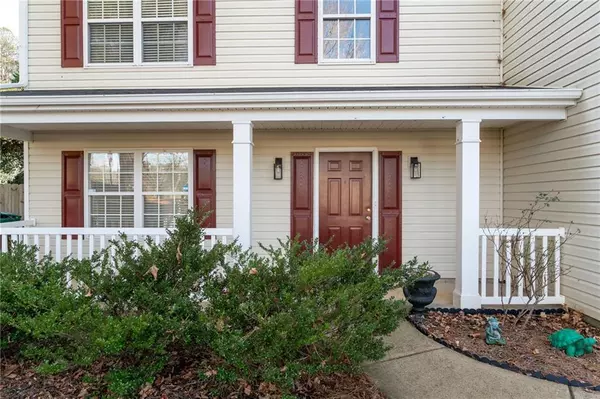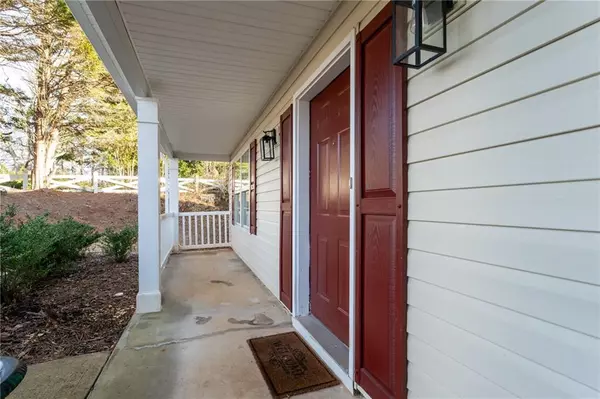For more information regarding the value of a property, please contact us for a free consultation.
1001 River Plantation DR Woodstock, GA 30188
Want to know what your home might be worth? Contact us for a FREE valuation!

Our team is ready to help you sell your home for the highest possible price ASAP
Key Details
Sold Price $357,000
Property Type Single Family Home
Sub Type Single Family Residence
Listing Status Sold
Purchase Type For Sale
Square Footage 2,244 sqft
Price per Sqft $159
Subdivision River Plantation
MLS Listing ID 7323005
Sold Date 02/16/24
Style Traditional
Bedrooms 4
Full Baths 2
Half Baths 1
Construction Status Resale
HOA Fees $475
HOA Y/N No
Originating Board First Multiple Listing Service
Year Built 2000
Annual Tax Amount $4,280
Tax Year 2023
Lot Size 0.310 Acres
Acres 0.31
Property Description
Great price on this lovely traditional 4BR/2.5BA traditional home in sought after River Plantation subdivision. Wonderful floor plan includes entrance foyer, separate living room, dining room. kitchen with white cabinets, gas stove, pantry and breakfast area overlooking family room with cozy fireplace Upstairs
you will find a spacious owner's suite with huge bath and walk in closet. There are also 3 good sized secondary bedrooms with full bath. You will enjoy the
large fenced back yard and deck for outdoor fun. River Plantation residents benefit from its proximity to top rated schools, shopping, dining and popular downtown Woodstock. Roof is only 4 years old and water heater 2 years old and freshly painted neutral color downstairs. This is currently the only home available in River Plantation so better hurry, you don't want to miss this one! BACK ON MARKET, BUYER'S LOAN DENIED, COME AND SEE IT NOW THAT
IT IS AVAILABLE AGAIN!!!PLEASE USE STEPHEN R. LEWIS AS CLOSING ATTORNEY SINCE THEY HAVE ALREADY DONE THE TITLE WORK.
Location
State GA
County Cherokee
Lake Name None
Rooms
Bedroom Description Oversized Master,Split Bedroom Plan
Other Rooms Shed(s)
Basement None
Dining Room Separate Dining Room
Interior
Interior Features Entrance Foyer, High Ceilings 9 ft Main, High Ceilings 9 ft Upper, High Speed Internet, Walk-In Closet(s)
Heating Central, Forced Air, Natural Gas
Cooling Ceiling Fan(s), Central Air, Electric
Flooring Carpet, Ceramic Tile
Fireplaces Number 1
Fireplaces Type Factory Built, Family Room, Gas Log, Gas Starter
Window Features Insulated Windows,Window Treatments
Appliance Dishwasher, Disposal, Gas Range, Gas Water Heater, Self Cleaning Oven
Laundry In Hall, Laundry Room, Upper Level
Exterior
Exterior Feature Private Front Entry, Private Rear Entry, Private Yard
Parking Features Attached, Garage, Garage Door Opener, Garage Faces Front, Kitchen Level, Level Driveway
Garage Spaces 2.0
Fence Back Yard, Fenced, Privacy, Wood
Pool None
Community Features Homeowners Assoc, Near Schools, Near Shopping, Playground, Pool, Sidewalks, Street Lights, Tennis Court(s)
Utilities Available Cable Available, Electricity Available, Natural Gas Available, Phone Available, Sewer Available, Underground Utilities, Water Available
Waterfront Description None
View Other
Roof Type Composition
Street Surface Asphalt,Paved
Accessibility Accessible Entrance
Handicap Access Accessible Entrance
Porch Deck, Front Porch
Private Pool false
Building
Lot Description Back Yard, Front Yard, Level, Private
Story Two
Foundation Slab
Sewer Public Sewer
Water Public
Architectural Style Traditional
Level or Stories Two
Structure Type Vinyl Siding
New Construction No
Construction Status Resale
Schools
Elementary Schools Arnold Mill
Middle Schools Mill Creek
High Schools River Ridge
Others
Senior Community no
Restrictions false
Tax ID 15N22G 086
Special Listing Condition None
Read Less

Bought with Keller Williams Realty Cityside
Get More Information




