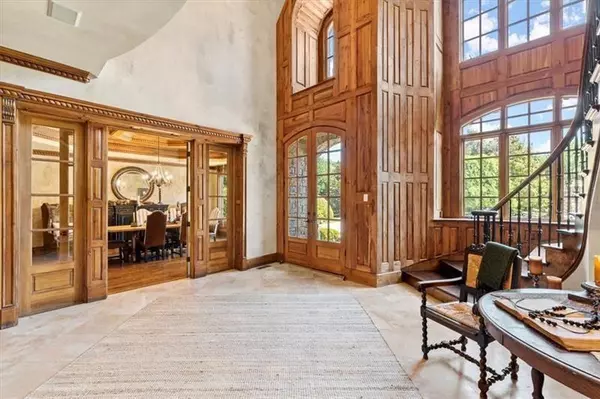For more information regarding the value of a property, please contact us for a free consultation.
2905 Manor Bridge DR Milton, GA 30004
Want to know what your home might be worth? Contact us for a FREE valuation!

Our team is ready to help you sell your home for the highest possible price ASAP
Key Details
Sold Price $2,750,000
Property Type Single Family Home
Sub Type Single Family Residence
Listing Status Sold
Purchase Type For Sale
Square Footage 12,913 sqft
Price per Sqft $212
Subdivision The Manor
MLS Listing ID 7323141
Sold Date 02/26/24
Style European,Traditional
Bedrooms 7
Full Baths 7
Half Baths 3
Construction Status Updated/Remodeled
HOA Fees $425
HOA Y/N Yes
Originating Board First Multiple Listing Service
Year Built 2005
Annual Tax Amount $16,210
Tax Year 2022
Lot Size 1.530 Acres
Acres 1.53
Property Description
Welcome to 2905 Manor Bridge Drive, a sprawling estate home in the sought-after The Manor Golf & Country Club. This magnificent property offers luxurious amenities and high-end finishes throughout its generous 13,000 +/- square feet of living space. Truly a one-of-a-kind home that has been professionally designed with care and attention to detail. Upon entering you'll be greeted by an impressive two-story foyer with cherry wood accents and a winding staircase that provide warmth and texture, setting the tone for the rest of the house. The heart of the home boasts a newly renovated & updated kitchen that is a chef's dream come true and provides a ton of room to gather and dine. Expansive windows, vaulted beamed ceiling and gorgeous stone fireplace enhance this designer space. State-of-the art kitchen features leathered quartzite counters, two oversized islands, six-burner gas cooktop, double ovens, two veggie/beverage drawers, prep sink and walk-in pantry. A separate scullery with a full-sized refrigerator, dishwasher, and plenty of cabinetry including laundry is conveniently located nearby. The primary bedroom on the main floor is a true oasis with its recently renovated bathroom. The separate sinks, toilets, and closets provide privacy and convenience while the spa-like walk-through dual-headed shower and separate jetted tub offer ultimate relaxation. The serene bedroom retreat features a stacked stone two-sided fireplace with a sitting room perfect for cozy evenings in and walks out to the covered patio. The cozy fireside family room offers two french doors that flow effortlessly onto the covered patio with additional living and dining areas for outdoor entertaining. The large dining room provides ample space for hosting dinner parties and features an adjacent butler's pantry complete with dishwasher, refrigerator, ice maker, and wet bar. Enjoy the private study with one of five fireplaces the home has to offer. The private office space off of the kitchen is ideal for tackling household paperwork. Two half baths complete the main level living space. Upstairs are five generously sized bedrooms, each with its own private bathroom and walk-in closet with built-ins. The rooms boast unique features such as built-in desks and one has a spiral staircase leading to a loft reading/play area. In addition, secondary laundry, multiple gathering and study areas are located on the upper floor. If you love entertaining, then look no further than the terrace level. It's equipped with a state-of-the-art 130-foot theater screen, multiple gathering areas, and a separate theater room. There's even a six-bed bunk room with sliding wood bar doors that can be used as additional guest accommodation or as a fun play area for kids. Large, open bar area, provides seating for 9 or more. Massive en suite bedroom is currently being utilized as a full-scale gym - featuring a spa-like bathroom and private sitting area - ideal for those who love to stay fit without leaving home. If relaxation is more your style, then step out onto the covered patio where you'll find a swing bed/couch that's perfect for lounging on lazy afternoons. Gated community with unsurpassed amenities including Tom Watson designed golf course, clubhouse with dining and year round events, indoor & outdoor tennis facility including clay and hardcourt, fitness center, indoor & outdoor swimming pools. Easy access and minutes to GA-400, Avalon, downtown Alpharetta, and Crabapple to access area's best dining and high-end shopping and located in top-rated school district.
Location
State GA
County Fulton
Lake Name None
Rooms
Bedroom Description Master on Main,Oversized Master,Sitting Room
Other Rooms None
Basement Daylight, Exterior Entry, Finished, Finished Bath, Full
Main Level Bedrooms 1
Dining Room Butlers Pantry, Seats 12+
Interior
Interior Features Beamed Ceilings, Bookcases, Coffered Ceiling(s), Double Vanity, Entrance Foyer 2 Story, High Ceilings 10 ft Main, High Ceilings 10 ft Upper, High Ceilings 10 ft Lower, His and Hers Closets, Vaulted Ceiling(s), Walk-In Closet(s), Wet Bar
Heating Natural Gas, Zoned
Cooling Central Air, Zoned
Flooring Carpet, Hardwood
Fireplaces Number 5
Fireplaces Type Basement, Gas Log, Gas Starter, Keeping Room, Living Room, Master Bedroom
Window Features None
Appliance Dishwasher, Disposal, Double Oven, Dryer, Gas Range, Gas Water Heater, Microwave, Range Hood, Refrigerator, Washer
Laundry Laundry Room, Main Level, Upper Level
Exterior
Exterior Feature Private Yard
Parking Features Driveway, Garage, Garage Faces Rear, Kitchen Level, Level Driveway, Parking Pad
Garage Spaces 4.0
Fence Back Yard, Fenced
Pool None
Community Features Clubhouse, Country Club, Fitness Center, Gated, Golf, Homeowners Assoc, Playground, Pool, Restaurant, Sidewalks, Tennis Court(s)
Utilities Available Cable Available, Electricity Available, Natural Gas Available, Phone Available, Underground Utilities
Waterfront Description None
View Trees/Woods
Roof Type Composition
Street Surface Paved
Accessibility None
Handicap Access None
Porch Covered, Front Porch, Rear Porch
Private Pool false
Building
Lot Description Back Yard, Corner Lot, Front Yard, Landscaped, Level, Private
Story Two
Foundation Concrete Perimeter
Sewer Public Sewer
Water Public
Architectural Style European, Traditional
Level or Stories Two
Structure Type Brick 4 Sides,Stone
New Construction No
Construction Status Updated/Remodeled
Schools
Elementary Schools Summit Hill
Middle Schools Hopewell
High Schools Cambridge
Others
HOA Fee Include Maintenance Grounds,Reserve Fund,Security,Trash
Senior Community no
Restrictions false
Tax ID 22 517003280804
Financing no
Special Listing Condition None
Read Less

Bought with Non FMLS Member
Get More Information




