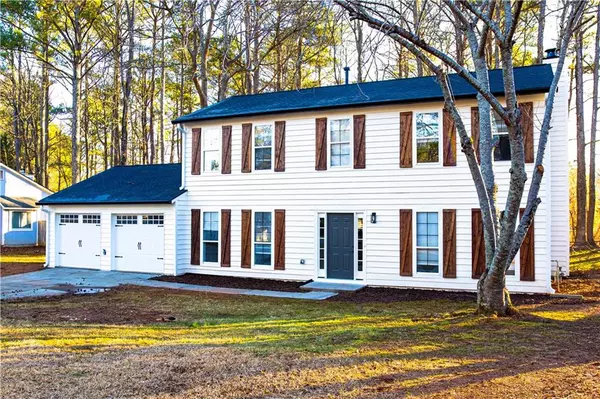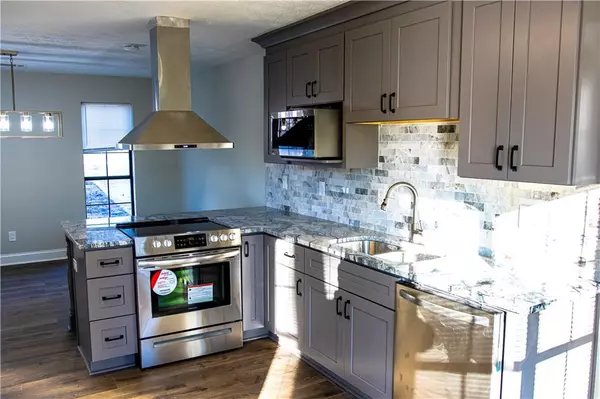For more information regarding the value of a property, please contact us for a free consultation.
505 Sheringham CT Roswell, GA 30076
Want to know what your home might be worth? Contact us for a FREE valuation!

Our team is ready to help you sell your home for the highest possible price ASAP
Key Details
Sold Price $490,788
Property Type Single Family Home
Sub Type Single Family Residence
Listing Status Sold
Purchase Type For Sale
Square Footage 1,812 sqft
Price per Sqft $270
Subdivision Kensington Square
MLS Listing ID 7317170
Sold Date 02/28/24
Style Traditional
Bedrooms 3
Full Baths 2
Half Baths 1
Construction Status Resale
HOA Y/N No
Originating Board First Multiple Listing Service
Year Built 1983
Annual Tax Amount $1,641
Tax Year 2023
Lot Size 0.292 Acres
Acres 0.2925
Property Description
Wow! Pack your bags and move in. No HOA Fees! Beautiful totally renovated 2 story traditional in this ideal Rowsell location. Nothing was left untouched. Owner is installing brand new energy efficient windows on 2/12. New luxury vinyl planking floors throughout. New kitchen with granite countertops, grey shaker cabinets, stainless steel appliances, plus stainless vent hood. All new wrought iron stair railing. Formal dining room and great room with fireplace. There is a half bath on the first floor and a wet bar sink. Second floor features, a Main Bedroom with a granite double sink vanity and walk in tiled shower and walk-in closet. This home also has a separate laundry room and 2 car garage. The home has a private back yard with mature trees. You cannot beat this Roswell location. Close to highway 400, Alpharetta, Sandy Springs, and Norcross.
Location
State GA
County Fulton
Lake Name None
Rooms
Bedroom Description Other
Other Rooms None
Basement None
Dining Room Separate Dining Room
Interior
Interior Features Disappearing Attic Stairs, Double Vanity, Entrance Foyer, Walk-In Closet(s)
Heating Forced Air, Natural Gas
Cooling Ceiling Fan(s), Central Air, Electric
Flooring Laminate
Fireplaces Number 1
Fireplaces Type Family Room
Window Features None
Appliance Dishwasher, Disposal, Electric Oven, Electric Range, Gas Water Heater, Microwave, Range Hood, Refrigerator, Self Cleaning Oven
Laundry Laundry Room, Main Level
Exterior
Exterior Feature Private Yard
Parking Features Attached, Garage
Garage Spaces 2.0
Fence None
Pool None
Community Features Near Shopping, Near Trails/Greenway, Street Lights
Utilities Available Cable Available, Electricity Available, Natural Gas Available, Phone Available, Sewer Available, Water Available
Waterfront Description None
View Other
Roof Type Composition
Street Surface Asphalt
Accessibility None
Handicap Access None
Porch Patio
Private Pool false
Building
Lot Description Back Yard, Front Yard, Private
Story Two
Foundation Block
Sewer Public Sewer
Water Public
Architectural Style Traditional
Level or Stories Two
Structure Type Frame
New Construction No
Construction Status Resale
Schools
Elementary Schools Northwood
Middle Schools Haynes Bridge
High Schools Centennial
Others
Senior Community no
Restrictions false
Tax ID 12 275407370314
Special Listing Condition None
Read Less

Bought with Keller Wms Re Atl Midtown
Get More Information




