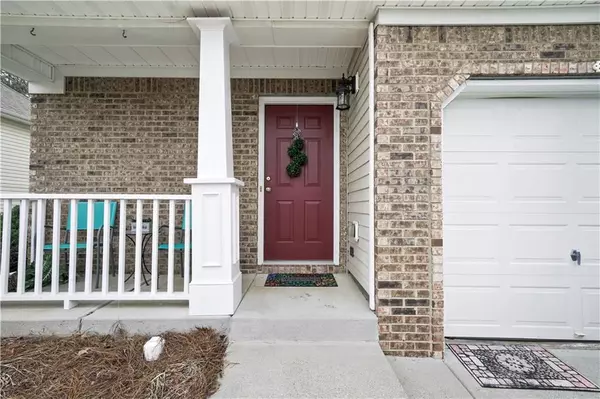For more information regarding the value of a property, please contact us for a free consultation.
224 Fox Creek BLVD Woodstock, GA 30188
Want to know what your home might be worth? Contact us for a FREE valuation!

Our team is ready to help you sell your home for the highest possible price ASAP
Key Details
Sold Price $275,000
Property Type Townhouse
Sub Type Townhouse
Listing Status Sold
Purchase Type For Sale
Square Footage 1,140 sqft
Price per Sqft $241
Subdivision Fox Creek
MLS Listing ID 7327937
Sold Date 02/28/24
Style Townhouse,Traditional
Bedrooms 2
Full Baths 2
Construction Status Resale
HOA Fees $200
HOA Y/N Yes
Originating Board First Multiple Listing Service
Year Built 2003
Annual Tax Amount $2,904
Tax Year 2023
Lot Size 1,742 Sqft
Acres 0.04
Property Description
This charming 2-bedroom, 2-bathroom townhome, located at 224 Fox Creek Blvd in Woodstock, GA, offers a delightful blend of comfort and convenience. Nestled in the sought-after Fox Creek Community, this residence boasts a generous 1,140 square feet of well-designed living space. Upon entering, you'll be greeted by an inviting open-concept floor plan that allows for plenty of natural light to fill the space. Freshly painted walls create a bright and welcoming ambiance. Being an end unit, you'll enjoy added privacy and tranquility. The property's prime location is a standout feature, with quick access to Downtown Woodstock, shopping centers, walking trails, parks, and more, making it perfect for those who appreciate easy access to amenities and entertainment. Residents of the Fox Creek Community have access to a range of amenities, including a swimming pool, tennis courts, and a playground. Additionally, exterior maintenance, including roof care and trash service, is taken care of, providing a hassle-free living experience. Don't miss the opportunity to make this your new home!
Location
State GA
County Cherokee
Lake Name None
Rooms
Bedroom Description Roommate Floor Plan
Other Rooms None
Basement None
Dining Room Open Concept
Interior
Interior Features Disappearing Attic Stairs, High Speed Internet
Heating Central, Electric
Cooling Ceiling Fan(s), Central Air
Flooring Carpet, Hardwood
Fireplaces Type None
Window Features Insulated Windows
Appliance Dishwasher, Disposal, Electric Range, Electric Water Heater, Microwave
Laundry In Hall, Upper Level
Exterior
Exterior Feature Private Yard
Parking Features Garage
Garage Spaces 1.0
Fence None
Pool None
Community Features Homeowners Assoc, Playground, Pool, Tennis Court(s)
Utilities Available Cable Available, Underground Utilities
Waterfront Description None
View Other
Roof Type Ridge Vents
Street Surface Asphalt
Accessibility None
Handicap Access None
Porch Covered, Enclosed, Patio
Private Pool false
Building
Lot Description Landscaped
Story Multi/Split
Foundation Concrete Perimeter
Sewer Public Sewer
Water Public
Architectural Style Townhouse, Traditional
Level or Stories Multi/Split
Structure Type Brick Front,Vinyl Siding
New Construction No
Construction Status Resale
Schools
Elementary Schools Johnston
Middle Schools Mill Creek
High Schools River Ridge
Others
HOA Fee Include Maintenance Grounds,Swim,Tennis,Trash
Senior Community no
Restrictions false
Tax ID 15N16E 181
Ownership Fee Simple
Financing no
Special Listing Condition None
Read Less

Bought with Keller Williams Realty Partners
Get More Information




