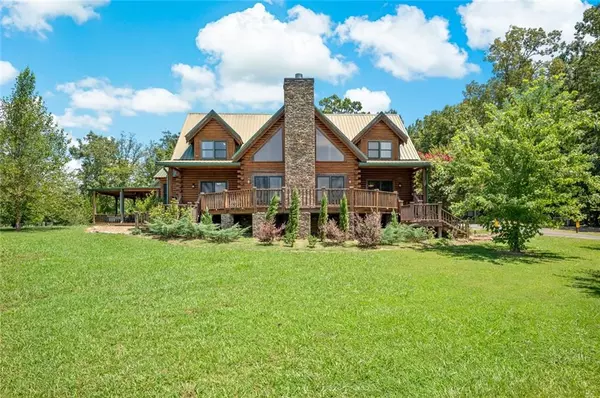For more information regarding the value of a property, please contact us for a free consultation.
3186 Highway 225 S Chatsworth, GA 30705
Want to know what your home might be worth? Contact us for a FREE valuation!

Our team is ready to help you sell your home for the highest possible price ASAP
Key Details
Sold Price $698,250
Property Type Single Family Home
Sub Type Single Family Residence
Listing Status Sold
Purchase Type For Sale
Square Footage 3,191 sqft
Price per Sqft $218
MLS Listing ID 7307955
Sold Date 02/15/24
Style Cabin,Craftsman,Traditional
Bedrooms 4
Full Baths 4
Half Baths 1
Construction Status Resale
HOA Y/N No
Originating Board First Multiple Listing Service
Year Built 2004
Annual Tax Amount $4,718
Tax Year 2022
Lot Size 14.130 Acres
Acres 14.13
Property Description
.Welcome to this stunning 4 Bedroom/4.5 BA Cabin House situated on over 14 acres of picturesque
land. This charming home offers a master bedroom on the main level, providing convenience and
privacy. Step inside and be greeted by a beautiful kitchen with a 10 ft quartz work station, ideal for
preparing delicious meals and hosting gatherings. Check-out the unique ample pantry and storage
spaces surrounding the kitchen. As you explore further, you'll notice the exquisite pine flooring
throughout, adding a warm and rustic touch to the home. The master bathroom is a true oasis,
complete with heated floors for ultimate comfort and luxury. Heating the Master is a tankless water
heater.
The Home features a spacious patio, perfect for outdoor dining and entertainment. Additionally, there is
a garage with a full apartment,4th Bedroom, providing extra living space or potential rental income.
Another garage and outbuilding are available for storing equipment, ensuring you have ample space for
all your needs.
But that's not all! This property also boasts a stocked fishing pond, perfect for fishing enthusiasts to
enjoy their favorite pastime as well as plenty of cleared land for livestock or horses.
Don't miss the opportunity to own this incredible Home and Property with its abundance of features and
amenities. Schedule a showing today and experience the beauty and tranquility this Home has to offer
Location
State GA
County Murray
Lake Name None
Rooms
Bedroom Description In-Law Floorplan,Master on Main,Oversized Master
Other Rooms Barn(s), Garage(s), Outbuilding, RV/Boat Storage, Second Residence, Shed(s), Workshop
Basement None
Main Level Bedrooms 1
Dining Room Seats 12+
Interior
Interior Features Beamed Ceilings, Cathedral Ceiling(s), High Ceilings 10 ft Lower, High Speed Internet, His and Hers Closets, Vaulted Ceiling(s), Walk-In Closet(s)
Heating Propane
Cooling Central Air, Electric Air Filter
Flooring Ceramic Tile, Pine
Fireplaces Number 1
Fireplaces Type Family Room, Gas Log, Great Room
Window Features Double Pane Windows
Appliance Dishwasher, Disposal, Electric Oven, Gas Range, Indoor Grill, Range Hood, Refrigerator, Tankless Water Heater
Laundry In Kitchen, Main Level
Exterior
Exterior Feature Private Front Entry, Private Rear Entry, Private Yard, Storage
Parking Features Attached, Carport, Covered, Garage
Garage Spaces 3.0
Fence Fenced
Pool None
Community Features None
Utilities Available Cable Available, Electricity Available, Phone Available, Water Available
Waterfront Description Pond
View Mountain(s), Other
Roof Type Metal
Street Surface Asphalt
Accessibility None
Handicap Access None
Porch Covered, Patio
Private Pool false
Building
Lot Description Farm, Front Yard, Landscaped, Level, Pasture, Wooded
Story Two
Foundation Slab
Sewer Septic Tank
Water Public
Architectural Style Cabin, Craftsman, Traditional
Level or Stories Two
Structure Type Log
New Construction No
Construction Status Resale
Schools
Elementary Schools Spring Place
Middle Schools Gladden
High Schools Murray County
Others
Senior Community no
Restrictions false
Tax ID 0033 160
Ownership Fee Simple
Acceptable Financing Cash, Conventional, USDA Loan, VA Loan
Listing Terms Cash, Conventional, USDA Loan, VA Loan
Financing no
Special Listing Condition None
Read Less

Bought with Keller Williams Realty Signature Partners
Get More Information




