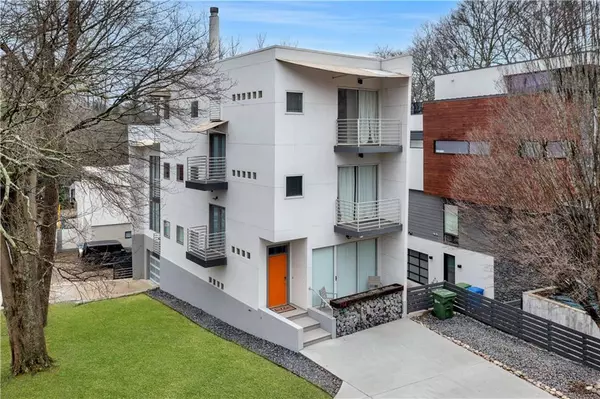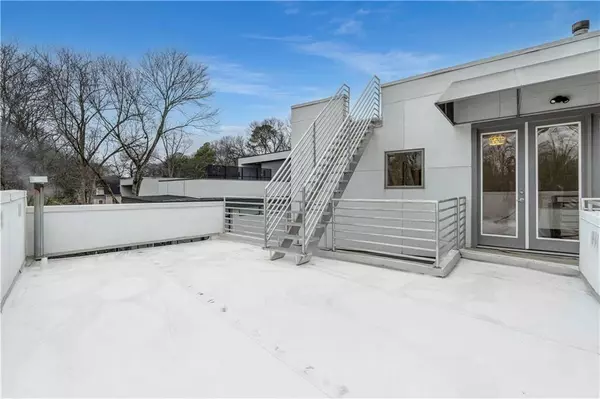For more information regarding the value of a property, please contact us for a free consultation.
714 Antone ST NW Atlanta, GA 30318
Want to know what your home might be worth? Contact us for a FREE valuation!

Our team is ready to help you sell your home for the highest possible price ASAP
Key Details
Sold Price $1,075,000
Property Type Single Family Home
Sub Type Single Family Residence
Listing Status Sold
Purchase Type For Sale
Square Footage 3,496 sqft
Price per Sqft $307
Subdivision Berkeley Park
MLS Listing ID 7328171
Sold Date 03/04/24
Style Contemporary/Modern
Bedrooms 4
Full Baths 3
Half Baths 2
Construction Status Resale
HOA Y/N No
Originating Board First Multiple Listing Service
Year Built 1994
Annual Tax Amount $6,862
Tax Year 2023
Lot Size 5,950 Sqft
Acres 0.1366
Property Description
Discover modern luxury living in this meticulously renovated four-story house in Berkeley Park, Atlanta. This contemporary gem, situated near the Beltline, seamlessly blends style and functionality. Boasting four bedrooms, three bathrooms, and 2 half bathrooms, the residence features an open floor plan, high-end finishes, and large windows that flood the space with natural light. The sleek kitchen is equipped with stainless appliances, while multiple balconies and a rooftop deck offer stunning views and outdoor retreats. Experience the epitome of urban sophistication in this fully revitalized home. As you enter, there is a sitting room or foyer that leads to the eat-in kitchen with huge island perfect for entertaining. You then enter a large family room with a gas fireplace. The second floor has a bedroom that could also be an office or den. In addition, there is another huge family room perfect for gaming or watching TV after a long day. On the top floor, you'll find another bedroom and bath with its own balcony and also the master bedroom suite with the master bath featuring a double vanity with stone counters and a newly renovated shower! From the Master you can head outside onto a two teared rooftop balcony... easily the crown jewel of the property. TONS of outdoor space waiting to be enjoyed with views of the future beltline and city beyond. Finally you have ample space in the basement for storage and a workshop. Not to mention, there is a HUGE four car garage with an EV charger. The house is located in Berkeley Park, Atlanta—an urban oasis that seamlessly merges vibrant city living with a touch of tranquility. Nestled near the Beltline, this neighborhood boasts a dynamic blend of contemporary residences, lush green spaces, and a thriving community spirit. Berkeley Park is renowned for its diverse architecture, ranging from historic homes to modern marvels. Residents enjoy easy access to eclectic dining, trendy shops, and cultural attractions throughout the greater West Midtown district. With a perfect balance of urban amenities and a welcoming atmosphere, Berkeley Park stands as a prime choice for those seeking a distinctive and vibrant Atlanta lifestyle.
Location
State GA
County Fulton
Lake Name None
Rooms
Bedroom Description In-Law Floorplan
Other Rooms None
Basement Driveway Access, Exterior Entry, Full, Interior Entry, Unfinished
Dining Room Open Concept, Seats 12+
Interior
Interior Features Double Vanity, Entrance Foyer, High Ceilings 9 ft Main, High Ceilings 9 ft Upper, High Speed Internet, Walk-In Closet(s), Wet Bar
Heating Central, Forced Air
Cooling Central Air, Electric
Flooring Carpet, Hardwood
Fireplaces Number 1
Fireplaces Type Family Room, Gas Starter
Window Features Double Pane Windows,Insulated Windows
Appliance Dishwasher, Disposal, Dryer, Gas Oven, Gas Range, Microwave, Refrigerator, Self Cleaning Oven, Washer
Laundry Laundry Room, Lower Level
Exterior
Exterior Feature Awning(s), Balcony, Gas Grill, Lighting, Private Front Entry
Garage Drive Under Main Level, Garage, Garage Door Opener, Level Driveway, Parking Pad, Storage, Electric Vehicle Charging Station(s)
Garage Spaces 4.0
Fence None
Pool None
Community Features Near Beltline, Near Shopping, Near Trails/Greenway, Public Transportation, Sidewalks, Street Lights
Utilities Available Cable Available, Electricity Available, Natural Gas Available, Phone Available, Sewer Available, Water Available
Waterfront Description None
View City
Roof Type Other
Street Surface Asphalt
Accessibility None
Handicap Access None
Porch Breezeway, Covered, Deck, Front Porch, Rear Porch, Rooftop
Total Parking Spaces 2
Private Pool false
Building
Lot Description Corner Lot, Front Yard, Level
Story Three Or More
Foundation Concrete Perimeter
Sewer Public Sewer
Water Public
Architectural Style Contemporary/Modern
Level or Stories Three Or More
Structure Type Stucco
New Construction No
Construction Status Resale
Schools
Elementary Schools E. Rivers
Middle Schools Willis A. Sutton
High Schools North Atlanta
Others
Senior Community no
Restrictions false
Tax ID 17 015200110072
Special Listing Condition None
Read Less

Bought with First United Realty of Ga, Inc.
Get More Information




