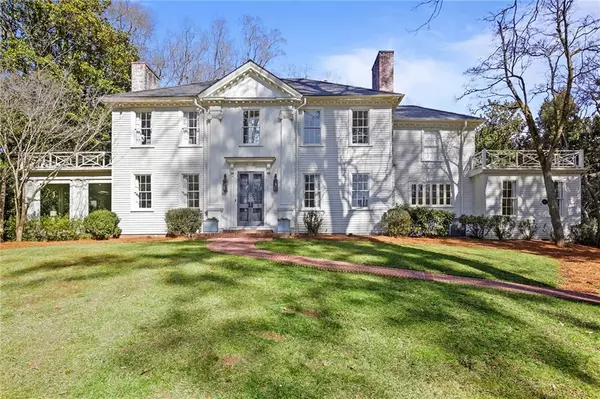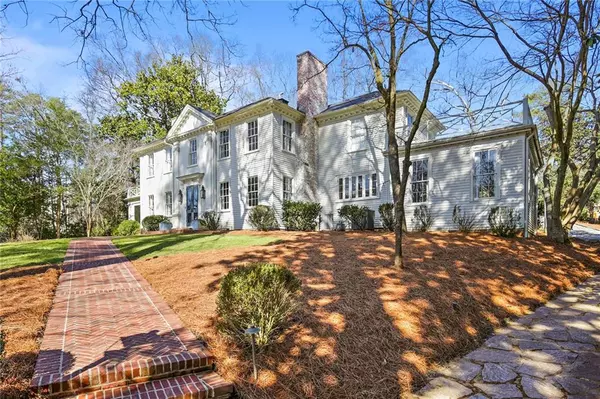For more information regarding the value of a property, please contact us for a free consultation.
3124 E Pine Valley RD NW Atlanta, GA 30305
Want to know what your home might be worth? Contact us for a FREE valuation!

Our team is ready to help you sell your home for the highest possible price ASAP
Key Details
Sold Price $2,725,000
Property Type Single Family Home
Sub Type Single Family Residence
Listing Status Sold
Purchase Type For Sale
Square Footage 4,508 sqft
Price per Sqft $604
Subdivision Argonne Forest
MLS Listing ID 7331704
Sold Date 02/29/24
Style Traditional
Bedrooms 3
Full Baths 3
Half Baths 1
Construction Status Resale
HOA Y/N No
Originating Board First Multiple Listing Service
Year Built 1930
Annual Tax Amount $32,120
Tax Year 2023
Lot Size 0.897 Acres
Acres 0.897
Property Description
Exquisite Buckhead estate featuring 3 bedrooms, 3.5 baths with 4200sf+, and a large pool for the cognoscenti. This elegant property also offers beautiful guest quarters with 2 full baths. Ample space for a pickleball court or a spacious garage. A perfect blend of luxury and comfort in an exclusive location on one of Buckhead's most sought after streets. This home is perfect for entertaining with a chef's kitchen/elegant cabinetry and Wolf appliances. The main suite features a Water Works bathroom and 2 closets. Large picturesque setting that offers privacy, beautiful grounds and an outdoor living room. Designed by architects, Hentz, Adler & Shutze 1927. This property is a rare offering and a must see to appreciate all of the details and unusual space.
Location
State GA
County Fulton
Lake Name None
Rooms
Bedroom Description Oversized Master
Other Rooms Carriage House, Outbuilding, Outdoor Kitchen
Basement Unfinished
Dining Room Separate Dining Room
Interior
Interior Features High Ceilings 9 ft Main
Heating Natural Gas
Cooling Central Air, Electric Air Filter
Flooring Ceramic Tile, Hardwood
Fireplaces Number 1
Fireplaces Type Living Room
Window Features None
Appliance Dishwasher, Disposal, Dryer, Gas Range, Microwave, Self Cleaning Oven, Washer
Laundry In Hall, Laundry Room, Upper Level
Exterior
Exterior Feature Gas Grill, Private Rear Entry, Storage
Garage Driveway, Kitchen Level
Fence Back Yard, Fenced
Pool In Ground, Private
Community Features Homeowners Assoc, Near Schools
Utilities Available Cable Available, Electricity Available, Natural Gas Available, Sewer Available, Water Available
Waterfront Description None
View Other
Roof Type Slate
Street Surface Paved
Accessibility None
Handicap Access None
Porch Covered, Rear Porch
Total Parking Spaces 4
Private Pool true
Building
Lot Description Back Yard, Landscaped, Private, Sloped
Story Two
Foundation See Remarks
Sewer Public Sewer
Water Public
Architectural Style Traditional
Level or Stories Two
Structure Type Wood Siding
New Construction No
Construction Status Resale
Schools
Elementary Schools Morris Brandon
Middle Schools Willis A. Sutton
High Schools North Atlanta
Others
Senior Community no
Restrictions false
Tax ID 17 014200010622
Ownership Fee Simple
Financing no
Special Listing Condition None
Read Less

Bought with Compass
Get More Information




