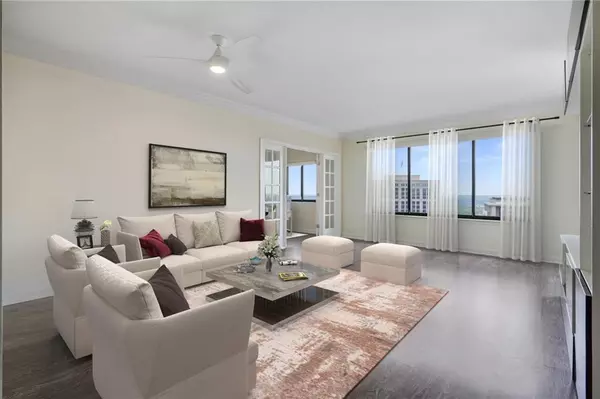For more information regarding the value of a property, please contact us for a free consultation.
3481 Lakeside DR NE #P302 Atlanta, GA 30326
Want to know what your home might be worth? Contact us for a FREE valuation!

Our team is ready to help you sell your home for the highest possible price ASAP
Key Details
Sold Price $414,000
Property Type Condo
Sub Type Condominium
Listing Status Sold
Purchase Type For Sale
Square Footage 1,265 sqft
Price per Sqft $327
Subdivision Grandview
MLS Listing ID 7322092
Sold Date 02/23/24
Style Contemporary/Modern,High Rise (6 or more stories)
Bedrooms 2
Full Baths 2
Construction Status Resale
HOA Fees $550
HOA Y/N Yes
Originating Board First Multiple Listing Service
Year Built 1990
Annual Tax Amount $1,868
Tax Year 2022
Lot Size 1,263 Sqft
Acres 0.029
Property Description
PENTHOUSE CONDO WITH AMAZING 180 DEGREE VIEWS!! Walking distance to Marta and Buckhead's HIGHEST TREND retail and restaurants, with HIGH END building amenities such as: Sparkling Pool, Relaxing Sauna, Quaint Library, Clean Laundry Room, Two State of the Art, Well Equipped Fitness Centers, Movie Theater, and more! This building has one of the best security features: Gated, Video Surveillance, 24 hour concierge, key fob only access, and more! The condo comes with two parking spaces, storage, washer and dryer, all appliances, and HOA fees include all utilities except electricity! Upon living in a penthouse condo, you have private key access. Come and live your best Buckhead life in our renovated Penthouse Condo!
Location
State GA
County Fulton
Lake Name None
Rooms
Bedroom Description Oversized Master,Roommate Floor Plan,Sitting Room
Other Rooms None
Basement None
Main Level Bedrooms 2
Dining Room Open Concept
Interior
Interior Features Bookcases, Crown Molding, Entrance Foyer, High Ceilings 9 ft Main, High Speed Internet, Walk-In Closet(s)
Heating Central
Cooling Central Air
Flooring Hardwood
Fireplaces Type None
Appliance ENERGY STAR Qualified Appliances
Laundry In Bathroom
Exterior
Exterior Feature Balcony, Private Front Entry, Storage
Garage Assigned
Fence None
Pool In Ground
Community Features Business Center, Clubhouse, Concierge, Dog Park, Fitness Center, Gated, Homeowners Assoc, Pool, Spa/Hot Tub, Other
Utilities Available Underground Utilities
Waterfront Description None
View City
Roof Type Other
Street Surface Asphalt
Accessibility Accessible Entrance, Accessible Hallway(s)
Handicap Access Accessible Entrance, Accessible Hallway(s)
Porch Covered, Deck, Wrap Around
Total Parking Spaces 2
Private Pool false
Building
Lot Description Zero Lot Line
Story One
Foundation Concrete Perimeter
Sewer Public Sewer
Water Public
Architectural Style Contemporary/Modern, High Rise (6 or more stories)
Level or Stories One
Structure Type Concrete
New Construction No
Construction Status Resale
Schools
Elementary Schools Sarah Rawson Smith
Middle Schools Willis A. Sutton
High Schools North Atlanta
Others
HOA Fee Include Maintenance Structure,Maintenance Grounds,Receptionist,Swim
Senior Community no
Restrictions true
Tax ID 17 000900042999
Ownership Condominium
Acceptable Financing 1031 Exchange, Cash, Conventional, FHA, VA Loan
Listing Terms 1031 Exchange, Cash, Conventional, FHA, VA Loan
Financing yes
Special Listing Condition None
Read Less

Bought with Non FMLS Member
Get More Information




