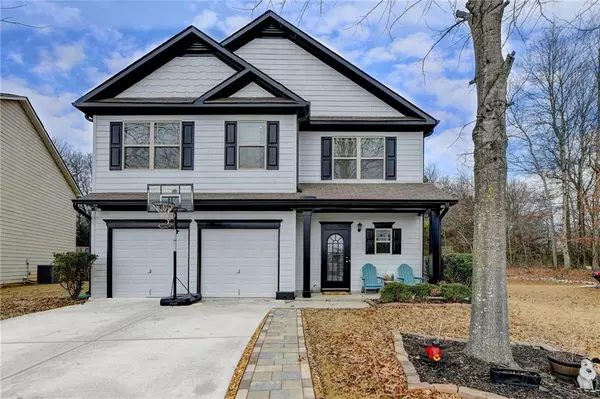For more information regarding the value of a property, please contact us for a free consultation.
1559 Wilford DR Lawrenceville, GA 30043
Want to know what your home might be worth? Contact us for a FREE valuation!

Our team is ready to help you sell your home for the highest possible price ASAP
Key Details
Sold Price $370,000
Property Type Single Family Home
Sub Type Single Family Residence
Listing Status Sold
Purchase Type For Sale
Square Footage 1,896 sqft
Price per Sqft $195
Subdivision Prospect Estates
MLS Listing ID 7332501
Sold Date 03/07/24
Style Other
Bedrooms 3
Full Baths 2
Half Baths 1
Construction Status Resale
HOA Fees $414
HOA Y/N Yes
Originating Board First Multiple Listing Service
Year Built 2012
Annual Tax Amount $5,330
Tax Year 2023
Lot Size 0.340 Acres
Acres 0.34
Property Description
Welcome to 1559 Wilford Drive! This charming residence boasts a refreshed HVAC system, ensuring year-round comfort. Recently painted exterior adds to its curb appeal. Inside, the open concept design seamlessly connects the living room and kitchen, perfect for gatherings. With three bedrooms and 2.5 bathrooms, there's ample space for relaxation. Outside, enjoy a large fenced backyard perfect for children and pets. Conveniently located near Gwinnett Exchange, Mall of Georgia, and major highways. Don't miss out on this Lawrenceville gem! This home would also make a great starter home or investment property!
Professional photos coming on Tuesday!
Location
State GA
County Gwinnett
Lake Name None
Rooms
Bedroom Description Other
Other Rooms None
Basement None
Dining Room Other
Interior
Interior Features Other
Heating Forced Air
Cooling Central Air
Flooring Other
Fireplaces Type None
Window Features None
Appliance Dishwasher, Disposal, Microwave, Self Cleaning Oven, Other
Laundry Other
Exterior
Exterior Feature Other
Garage Attached, Garage
Garage Spaces 1.0
Fence None
Pool None
Community Features Other
Utilities Available Other
Waterfront Description None
View Other
Roof Type Composition,Shingle,Other
Street Surface Other
Accessibility None
Handicap Access None
Porch None
Private Pool false
Building
Lot Description Other
Story Two
Foundation None
Sewer Public Sewer
Water Public
Architectural Style Other
Level or Stories Two
Structure Type Other
New Construction No
Construction Status Resale
Schools
Elementary Schools Woodward Mill
Middle Schools Twin Rivers
High Schools Mountain View
Others
Senior Community no
Restrictions false
Tax ID R7104 176
Acceptable Financing Cash, Conventional, FHA, VA Loan
Listing Terms Cash, Conventional, FHA, VA Loan
Special Listing Condition None
Read Less

Bought with Virtual Properties Realty. Biz
Get More Information




