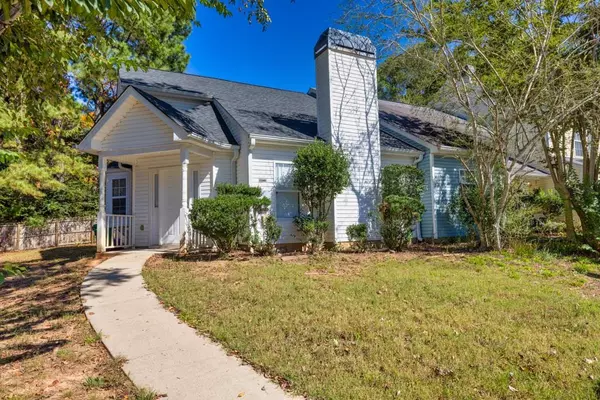For more information regarding the value of a property, please contact us for a free consultation.
5981 Sherwood TRCE Stonecrest, GA 30038
Want to know what your home might be worth? Contact us for a FREE valuation!

Our team is ready to help you sell your home for the highest possible price ASAP
Key Details
Sold Price $193,000
Property Type Townhouse
Sub Type Townhouse
Listing Status Sold
Purchase Type For Sale
Square Footage 1,380 sqft
Price per Sqft $139
Subdivision Trent Walk
MLS Listing ID 7301547
Sold Date 03/04/24
Style Townhouse
Bedrooms 2
Full Baths 2
Construction Status Resale
HOA Fees $275
HOA Y/N Yes
Originating Board First Multiple Listing Service
Year Built 1999
Annual Tax Amount $2,416
Tax Year 2022
Lot Size 4,356 Sqft
Acres 0.1
Property Description
Welcome to this beautifully renovated 2 bedroom, 2 bath gem! Step inside to discover a modern interior boasting style and comfort. The first floor features a spacious master suite, providing convenience and privacy. Upstairs, a versatile loft space offers endless possibilities - a home office, entertainment area, or even a guest retreat. With thoughtful updates throughout, this home offers a seamless blend of functionality and aesthetics. Just a short drive to the Stonecrest Mall, this residence offers both charm and convenience. Don't miss the opportunity to make this treasure your own!
Location
State GA
County Dekalb
Lake Name None
Rooms
Bedroom Description Master on Main
Other Rooms None
Basement None
Main Level Bedrooms 2
Dining Room None
Interior
Interior Features Vaulted Ceiling(s)
Heating Forced Air
Cooling Electric
Flooring Other
Fireplaces Number 1
Fireplaces Type Family Room
Window Features None
Appliance Microwave, Washer
Laundry In Kitchen, Lower Level
Exterior
Exterior Feature None
Parking Features Parking Lot, Parking Pad
Fence None
Pool None
Community Features Near Schools, Near Shopping, Sidewalks
Utilities Available Cable Available, Electricity Available, Sewer Available, Underground Utilities, Water Available
Waterfront Description None
View Other
Roof Type Composition
Street Surface Asphalt
Accessibility None
Handicap Access None
Porch Front Porch
Private Pool false
Building
Lot Description Back Yard, Level
Story One and One Half
Foundation Slab
Sewer Public Sewer
Water Public
Architectural Style Townhouse
Level or Stories One and One Half
Structure Type Other
New Construction No
Construction Status Resale
Schools
Elementary Schools Flat Rock
Middle Schools Lithonia
High Schools Lithonia
Others
Senior Community no
Restrictions false
Tax ID 16 074 11 073
Ownership Fee Simple
Acceptable Financing Cash, Conventional, FHA
Listing Terms Cash, Conventional, FHA
Financing no
Special Listing Condition None
Read Less

Bought with EXP Realty, LLC.
Get More Information




