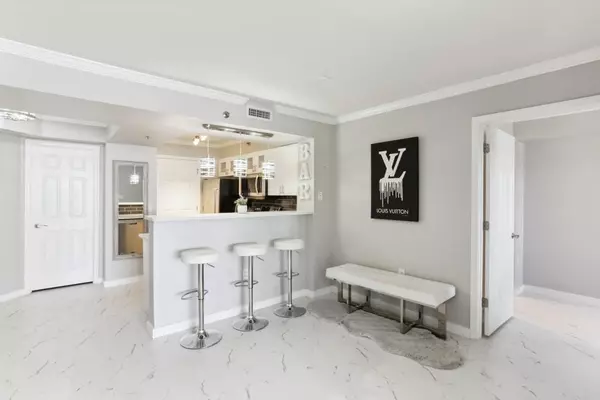For more information regarding the value of a property, please contact us for a free consultation.
795 Hammond DR #2007 Sandy Springs, GA 30328
Want to know what your home might be worth? Contact us for a FREE valuation!

Our team is ready to help you sell your home for the highest possible price ASAP
Key Details
Sold Price $300,000
Property Type Condo
Sub Type Condominium
Listing Status Sold
Purchase Type For Sale
Square Footage 1,106 sqft
Price per Sqft $271
Subdivision Park Towers
MLS Listing ID 7335449
Sold Date 03/07/24
Style Contemporary/Modern,High Rise (6 or more stories)
Bedrooms 2
Full Baths 2
Construction Status Resale
HOA Fees $546
HOA Y/N Yes
Originating Board First Multiple Listing Service
Year Built 1990
Annual Tax Amount $1,766
Tax Year 2023
Lot Size 1,089 Sqft
Acres 0.025
Property Description
Welcome home to one of the BEST views in Sandy Springs! This gorgeous, updated, two-bedroom, two-bath condo sits on the 22nd floor and has a panoramic view that includes downtown Atlanta, Buckhead, Sandy Springs, The Battery and even Kennesaw Mountain. Enjoy breathtaking sunsets from your choice of patios and even watch the fireworks after a Braves game. From the moment you walk through the door, you will be wowed with the gorgeous kitchen, beautiful floors and AMAZING view! Perfect split floorplan has the primary and secondary bedrooms on opposite sides of one another. The primary bedroom has wonderful closet space and a private patio. The second bedroom is nicely sized with a walk-in closet and entrance out to the second patio. Kitchen has stainless steel appliances, quartz countertops and a walk-in pantry. Laundry room is located off the kitchen with additional storage and counterspace. Natural light at every turn, this one is not to be missed! Enjoy all the amenities Park Towers has to offer: pool, 3 gyms, 2 rec rooms, outside terrace, 2 outdoor picnic areas, business center, grills, convenience store and dry cleaners on site, and concierge! And let's not forget all the conveniences of living in the Sandy Springs Perimeter area: amazing restaurants, shopping, parks, trails, Marta and easy access to the ATL interstate system.
Location
State GA
County Fulton
Lake Name None
Rooms
Bedroom Description Master on Main,Roommate Floor Plan,Split Bedroom Plan
Other Rooms None
Basement None
Main Level Bedrooms 2
Dining Room Open Concept, Separate Dining Room
Interior
Interior Features Entrance Foyer, High Ceilings 9 ft Main, High Speed Internet, His and Hers Closets, Tray Ceiling(s), Walk-In Closet(s)
Heating Central, Forced Air
Cooling Ceiling Fan(s), Central Air
Flooring Ceramic Tile
Fireplaces Type None
Window Features Insulated Windows
Appliance Dishwasher, Disposal, Dryer, Electric Range, Microwave, Refrigerator, Self Cleaning Oven, Washer
Laundry Laundry Room, Main Level
Exterior
Exterior Feature Balcony, Private Front Entry
Parking Features Assigned, Covered, Deeded, Garage
Garage Spaces 2.0
Fence None
Pool None
Community Features Concierge, Fitness Center, Homeowners Assoc, Near Marta, Near Schools, Near Shopping, Near Trails/Greenway, Playground, Pool, Sidewalks, Spa/Hot Tub, Tennis Court(s)
Utilities Available Cable Available, Electricity Available, Phone Available, Water Available
Waterfront Description None
View City
Roof Type Concrete
Street Surface Paved
Accessibility Accessible Entrance
Handicap Access Accessible Entrance
Porch Covered, Patio
Total Parking Spaces 2
Private Pool false
Building
Lot Description Other
Story One
Foundation None
Sewer Public Sewer
Water Public
Architectural Style Contemporary/Modern, High Rise (6 or more stories)
Level or Stories One
Structure Type Stucco
New Construction No
Construction Status Resale
Schools
Elementary Schools High Point
Middle Schools Ridgeview Charter
High Schools Riverwood International Charter
Others
HOA Fee Include Swim
Senior Community no
Restrictions true
Tax ID 17 0037 LL2875
Ownership Condominium
Acceptable Financing Cash, Conventional, FHA, VA Loan
Listing Terms Cash, Conventional, FHA, VA Loan
Financing no
Special Listing Condition None
Read Less

Bought with Metroland Realty Inc.
Get More Information




