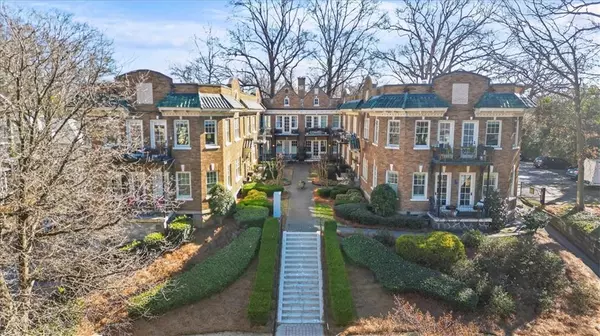For more information regarding the value of a property, please contact us for a free consultation.
907 Piedmont AVE NE #15 Atlanta, GA 30309
Want to know what your home might be worth? Contact us for a FREE valuation!

Our team is ready to help you sell your home for the highest possible price ASAP
Key Details
Sold Price $397,000
Property Type Condo
Sub Type Condominium
Listing Status Sold
Purchase Type For Sale
Square Footage 858 sqft
Price per Sqft $462
Subdivision Piedmont Crescent
MLS Listing ID 7335485
Sold Date 03/08/24
Style Mid-Rise (up to 5 stories)
Bedrooms 2
Full Baths 1
Construction Status Resale
HOA Fees $406
HOA Y/N Yes
Originating Board First Multiple Listing Service
Year Built 1930
Annual Tax Amount $5,756
Tax Year 2023
Lot Size 858 Sqft
Acres 0.0197
Property Description
Welcome home to Piedmont Crescent, a historic gem in the heart of Midtown Atlanta. This stunning end unit offers a perfect blend of modern updates and period charm, with tons of natural light and hardwood floors throughout that add warmth and character to every room. The updated kitchen boasts a new backsplash, stainless steel appliances, beautiful butcher block counters, a cute built in eating nook, a pantry, and cabinets to the ceiling offering plenty of storage space. Two large bedrooms feature beautiful windows and custom closet systems, as well as access to the charming patio with incredible skyline views, perfect for enjoying your morning coffee or an evening cocktail. The HVAC system is completely new and the unit includes one dedicated parking space as well as a shared storage unit. Conveniently located just steps from Piedmont Park, you'll have easy access to outdoor recreation, Marta, and all the vibrant dining, shopping, and entertainment options that Midtown has to offer!
Location
State GA
County Fulton
Lake Name None
Rooms
Bedroom Description Master on Main,Roommate Floor Plan
Other Rooms None
Basement None
Main Level Bedrooms 2
Dining Room None
Interior
Interior Features Crown Molding, High Ceilings 9 ft Main, High Speed Internet
Heating Central, Natural Gas
Cooling Ceiling Fan(s), Central Air, Electric
Flooring Hardwood, Other
Fireplaces Type None
Window Features Double Pane Windows
Appliance Dishwasher, Disposal, Dryer, Gas Range, Microwave, Refrigerator, Washer
Laundry In Kitchen, Main Level
Exterior
Exterior Feature Balcony, Courtyard, Garden
Garage Assigned, Parking Lot
Fence None
Pool None
Community Features Homeowners Assoc, Near Beltline, Near Marta, Near Schools, Near Shopping, Near Trails/Greenway, Public Transportation, Sidewalks
Utilities Available Cable Available, Electricity Available, Natural Gas Available
Waterfront Description None
View City
Roof Type Composition
Street Surface Asphalt
Accessibility None
Handicap Access None
Porch Covered
Total Parking Spaces 1
Private Pool false
Building
Lot Description Landscaped
Story One
Foundation Brick/Mortar
Sewer Public Sewer
Water Public
Architectural Style Mid-Rise (up to 5 stories)
Level or Stories One
Structure Type Brick 4 Sides
New Construction No
Construction Status Resale
Schools
Elementary Schools Springdale Park
Middle Schools David T Howard
High Schools Midtown
Others
HOA Fee Include Maintenance Structure,Maintenance Grounds,Pest Control,Sewer,Termite,Trash,Water
Senior Community no
Restrictions true
Tax ID 14 004900031371
Ownership Condominium
Financing no
Special Listing Condition None
Read Less

Bought with Harry Norman Realtors
Get More Information




