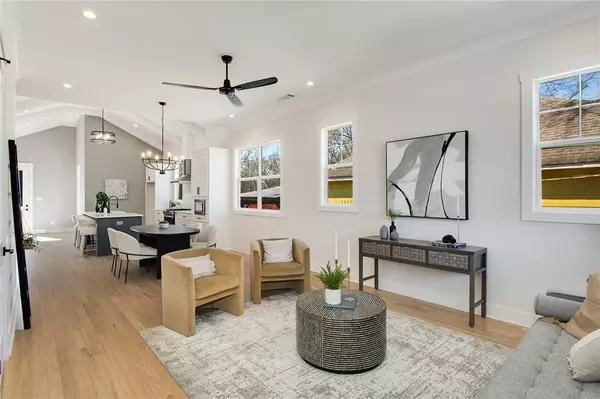For more information regarding the value of a property, please contact us for a free consultation.
1846 E Farris AVE East Point, GA 30344
Want to know what your home might be worth? Contact us for a FREE valuation!

Our team is ready to help you sell your home for the highest possible price ASAP
Key Details
Sold Price $424,900
Property Type Single Family Home
Sub Type Single Family Residence
Listing Status Sold
Purchase Type For Sale
Square Footage 1,760 sqft
Price per Sqft $241
Subdivision Center Park
MLS Listing ID 7339525
Sold Date 03/08/24
Style Bungalow
Bedrooms 3
Full Baths 2
Half Baths 1
Construction Status New Construction
HOA Y/N No
Originating Board First Multiple Listing Service
Year Built 2024
Annual Tax Amount $577
Tax Year 2023
Lot Size 5,575 Sqft
Acres 0.128
Property Description
This East Point haven is a fantastic opportunity for anyone looking for a home with modern convenience and style! This NEW Construction Home offers a blend of natural light and cozy spaces, with features like high ceilings, hardwood floors, and a well-appointed kitchen with modern amenities. The inclusion of a sunny back deck and a shady front porch adds to the appeal, providing options for outdoor relaxation. The three spacious bedrooms and sleek half bathroom offer comfort and convenience, while the bedroom ensuite on main with its double vanity, roomy shower, and walk-in closet presents a luxurious retreat. Overall, this new construction gem in East Point offers a blend of modern amenities and convenient location. The location is close to the Hartsfield-Jackson International Airport and Downtown.
Location
State GA
County Fulton
Lake Name None
Rooms
Bedroom Description Master on Main,Oversized Master
Other Rooms None
Basement None
Main Level Bedrooms 3
Dining Room Great Room, Open Concept
Interior
Interior Features Beamed Ceilings, High Ceilings 10 ft Main, High Speed Internet, Walk-In Closet(s)
Heating Central, Electric, Forced Air
Cooling Ceiling Fan(s), Central Air
Flooring Ceramic Tile, Hardwood
Fireplaces Type None
Window Features Double Pane Windows
Appliance Dishwasher, Disposal, Gas Cooktop, Gas Oven, Gas Range, Microwave, Range Hood
Laundry Laundry Room, Main Level
Exterior
Exterior Feature Private Front Entry, Private Rear Entry, Private Yard
Parking Features Driveway, Parking Pad
Fence Back Yard, Fenced, Privacy
Pool None
Community Features Near Trails/Greenway, Public Transportation, Sidewalks, Street Lights
Utilities Available Cable Available, Electricity Available, Phone Available, Water Available
Waterfront Description None
View Other
Roof Type Composition
Street Surface Asphalt
Accessibility None
Handicap Access None
Porch Deck, Front Porch
Total Parking Spaces 2
Private Pool false
Building
Lot Description Back Yard, Front Yard, Landscaped, Level
Story One
Foundation Slab
Sewer Public Sewer
Water Public
Architectural Style Bungalow
Level or Stories One
Structure Type Cement Siding,Concrete
New Construction No
Construction Status New Construction
Schools
Elementary Schools Conley Hills
Middle Schools Paul D. West
High Schools Tri-Cities
Others
Senior Community no
Restrictions false
Tax ID 14 016300130504
Financing no
Special Listing Condition None
Read Less

Bought with Bolst, Inc.
Get More Information




