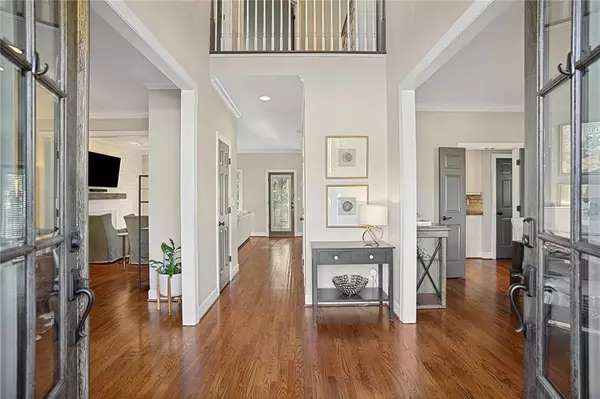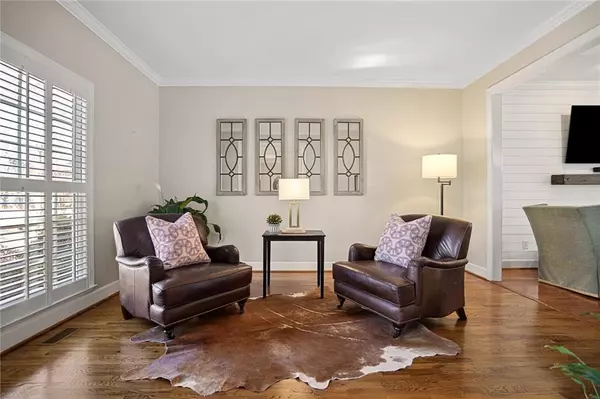For more information regarding the value of a property, please contact us for a free consultation.
2955 Caldwell RD NE Brookhaven, GA 30319
Want to know what your home might be worth? Contact us for a FREE valuation!

Our team is ready to help you sell your home for the highest possible price ASAP
Key Details
Sold Price $900,000
Property Type Single Family Home
Sub Type Single Family Residence
Listing Status Sold
Purchase Type For Sale
Square Footage 2,599 sqft
Price per Sqft $346
Subdivision Brookhaven
MLS Listing ID 7328501
Sold Date 03/08/24
Style Traditional
Bedrooms 3
Full Baths 2
Half Baths 1
Construction Status Resale
HOA Y/N No
Originating Board First Multiple Listing Service
Year Built 1996
Annual Tax Amount $6,874
Tax Year 2022
Lot Size 0.300 Acres
Acres 0.3
Property Description
Southern charm and idyllic curb appeal await you in the beloved neighborhood, Ashford Park. This picturesque home has been meticulously maintained with endless enhancements and improvements. Upon arrival, you will be greeted to a perfect front yard with white-picket fence, adorable front porch, and gorgeous new double front doors. Inside, enjoy a traditional entry with a two-story foyer, spacious floor plan, and elevated details throughout. An oversized dining room and gracious formal living room/office adjoins the foyer, with an open-concept kitchen, family room, and breakfast area at the back of the home. You will fall in love with the beautiful views from the living room that overlook the private backyard. A large deck perfect for grilling and entertaining, a stone patio with fire pit for cocktails and conversations, and a level backyard for puppies and play! Tucked in the rear of the home are stairs that lead to three bedrooms, two bathrooms, and a laundry room on the second level. The dreamy primary suite feels grand in size and offers a large ensuite bathroom with private commode, and a generous closet with custom shelves. The finished basement offers an entry drop zone, mudroom area, and a large open space for a second living room, office, gym, or 4th bedroom. Endless enhancements adorn this home, including hardwood floors throughout all three levels, a custom fireplace with shiplap accent wall, new paint, new light fixtures, and crown molding in every room. Other major improvements include a newer roof, HVAC, hot water heater, driveway pad, professional landscaping and more. This home is steps from Ashford Park's playground and splash pad, and moments from Dresden Village, Whole Foods, and Brookhaven's best dining and retail. Imagine life at 2955 Caldwell Road.
Location
State GA
County Dekalb
Lake Name None
Rooms
Bedroom Description Oversized Master
Other Rooms None
Basement Driveway Access, Finished, Interior Entry, Partial
Dining Room Seats 12+, Separate Dining Room
Interior
Interior Features Crown Molding, Double Vanity, Entrance Foyer, Entrance Foyer 2 Story, High Ceilings 9 ft Lower, High Ceilings 9 ft Main, High Ceilings 9 ft Upper, Tray Ceiling(s), Walk-In Closet(s)
Heating Central, Natural Gas
Cooling Ceiling Fan(s), Central Air
Flooring Hardwood
Fireplaces Number 1
Fireplaces Type Factory Built, Family Room, Gas Starter, Living Room
Window Features Window Treatments
Appliance Dishwasher, Disposal, Gas Range, Microwave
Laundry In Hall, Upper Level
Exterior
Exterior Feature Courtyard, Lighting, Private Front Entry, Private Yard, Rear Stairs
Parking Features Attached, Drive Under Main Level, Driveway, Garage, Garage Faces Side
Garage Spaces 2.0
Fence Back Yard, Fenced, Front Yard, Privacy, Wood
Pool None
Community Features Near Marta, Near Schools, Near Shopping, Near Trails/Greenway, Playground, Sidewalks, Street Lights
Utilities Available Cable Available, Electricity Available, Natural Gas Available, Phone Available, Sewer Available, Water Available
Waterfront Description None
View Other
Roof Type Composition
Street Surface Concrete
Accessibility None
Handicap Access None
Porch Deck, Front Porch, Patio
Private Pool false
Building
Lot Description Back Yard, Front Yard, Landscaped, Private
Story Two
Foundation Brick/Mortar
Sewer Public Sewer
Water Public
Architectural Style Traditional
Level or Stories Two
Structure Type Cement Siding,HardiPlank Type
New Construction No
Construction Status Resale
Schools
Elementary Schools Ashford Park
Middle Schools Chamblee
High Schools Chamblee Charter
Others
Senior Community no
Restrictions false
Tax ID 18 272 02 020
Special Listing Condition None
Read Less

Bought with Atlanta Fine Homes Sotheby's International
Get More Information




