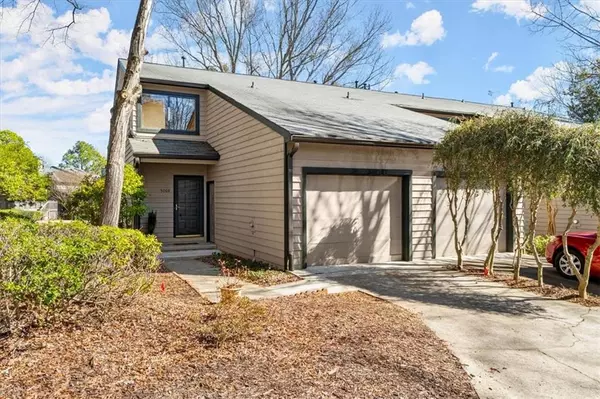For more information regarding the value of a property, please contact us for a free consultation.
5008 Gardenia CIR Marietta, GA 30068
Want to know what your home might be worth? Contact us for a FREE valuation!

Our team is ready to help you sell your home for the highest possible price ASAP
Key Details
Sold Price $240,000
Property Type Condo
Sub Type Condominium
Listing Status Sold
Purchase Type For Sale
Square Footage 1,280 sqft
Price per Sqft $187
Subdivision Gardens At Parkaire
MLS Listing ID 7334792
Sold Date 03/11/24
Style Contemporary/Modern
Bedrooms 2
Full Baths 1
Half Baths 2
Construction Status Resale
HOA Fees $350
HOA Y/N Yes
Originating Board First Multiple Listing Service
Year Built 1981
Annual Tax Amount $559
Tax Year 2022
Lot Size 3,611 Sqft
Acres 0.0829
Property Description
Welcome to the Gardens at Parkaire. A beautiful Park like setting in the heart of East Cobb. This townhouse condominium home boasts two levels of living with a single car garage. Upstairs are two separate generously sized bedrooms each with it's own walk in closet. A full bathroom connects the two bedrooms with an additional separate vanity between the bath and second bedroom. The first floor has been partially updated with beautiful hardwood floors and new multi zoned dimmable lighting throughout the open concept main living area. A serene view of one of the community courtyards off the screened porch completes this hidden gem of a home. Due to plumbing issues in 2017 all the copper piping was upgraded to pex along with a new hot water heater. The HVAC has been maintenenced annually since it was installed. This home has great potential for increased value with a creative perspective for some cosmetic updates. But the true value is Location, Location, Location! You can't beat this premier location walking distance to shops and restaurants and zoned for the highly coveted schools Sope Creek, Dickerson and Walton.
Location
State GA
County Cobb
Lake Name None
Rooms
Bedroom Description Other
Other Rooms None
Basement None
Dining Room Open Concept
Interior
Interior Features Walk-In Closet(s)
Heating Central
Cooling Central Air
Flooring Hardwood
Fireplaces Number 1
Fireplaces Type Gas Starter
Window Features Double Pane Windows
Appliance Electric Range
Laundry In Kitchen
Exterior
Exterior Feature Courtyard
Parking Features Garage
Garage Spaces 1.0
Fence None
Pool None
Community Features Homeowners Assoc, Near Schools, Near Shopping
Utilities Available Cable Available, Electricity Available, Natural Gas Available, Phone Available, Sewer Available, Underground Utilities, Water Available
Waterfront Description None
View Other
Roof Type Composition
Street Surface Paved
Accessibility None
Handicap Access None
Porch Rear Porch, Screened
Total Parking Spaces 1
Private Pool false
Building
Lot Description Other
Story Two
Foundation Concrete Perimeter
Sewer Public Sewer
Water Public
Architectural Style Contemporary/Modern
Level or Stories Two
Structure Type Cedar
New Construction No
Construction Status Resale
Schools
Elementary Schools Sope Creek
Middle Schools Dickerson
High Schools Walton
Others
HOA Fee Include Maintenance Structure,Maintenance Grounds,Reserve Fund,Sewer,Termite,Trash,Water
Senior Community no
Restrictions true
Tax ID 01014503920
Ownership Condominium
Acceptable Financing Cash, Conventional, FHA, VA Loan
Listing Terms Cash, Conventional, FHA, VA Loan
Financing yes
Special Listing Condition None
Read Less

Bought with Realty One Group Edge
Get More Information




