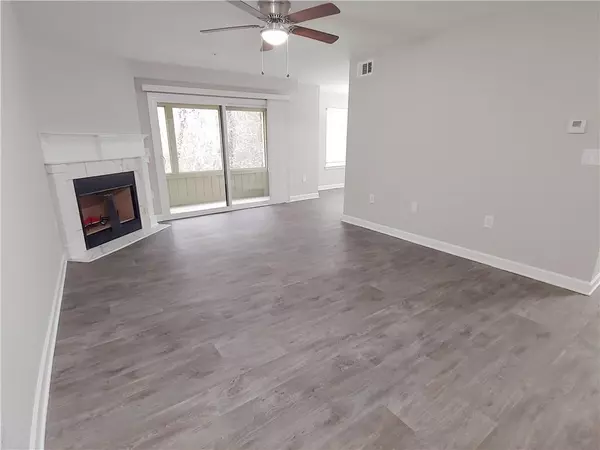For more information regarding the value of a property, please contact us for a free consultation.
1033 Seasons Pkwy Norcross, GA 30093
Want to know what your home might be worth? Contact us for a FREE valuation!

Our team is ready to help you sell your home for the highest possible price ASAP
Key Details
Sold Price $189,500
Property Type Condo
Sub Type Condominium
Listing Status Sold
Purchase Type For Sale
Square Footage 943 sqft
Price per Sqft $200
Subdivision Villas At Norcross
MLS Listing ID 7329966
Sold Date 03/12/24
Style Contemporary/Modern,Garden (1 Level),Mediterranean
Bedrooms 1
Full Baths 1
Construction Status New Construction
HOA Fees $184
HOA Y/N Yes
Originating Board First Multiple Listing Service
Year Built 1987
Annual Tax Amount $1,458
Tax Year 2022
Lot Size 435 Sqft
Acres 0.01
Property Description
This completely renovated condo has brand new everything! It has a modern kitchen with granite and new appliances and durable, luxury vinyl plank flooring throughout. The family room has a cozy fireplace with marble surround and there is a private screened porch with a wooded view. The bedroom is spacious with a balcony to enjoy and a walk in closet that has a window. The beautiful upgraded bathroom has granite and luxury tile. This condo is great for either primary home or investment property. Situated just minutes away from I-85, this condo provides convenient access to highways and the interstate. Amenities include a pool, fitness center, clubhouse, office and more! Don't miss out on the chance to own this incredible condo in a highly sought-after location.
Location
State GA
County Gwinnett
Lake Name None
Rooms
Bedroom Description Master on Main
Other Rooms None
Basement None
Main Level Bedrooms 1
Dining Room Open Concept, Separate Dining Room
Interior
Interior Features Walk-In Closet(s)
Heating Electric
Cooling Ceiling Fan(s), Central Air, Electric
Flooring Vinyl
Fireplaces Number 1
Fireplaces Type Factory Built, Family Room, Wood Burning Stove
Window Features Double Pane Windows
Appliance Dishwasher, Disposal, Electric Cooktop, Electric Oven, Electric Water Heater, Range Hood, Refrigerator, Self Cleaning Oven
Laundry In Hall, Laundry Closet, Main Level
Exterior
Exterior Feature Balcony
Parking Features Parking Lot, Unassigned
Fence None
Pool None
Community Features Clubhouse, Fitness Center, Gated, Homeowners Assoc, Near Schools, Near Shopping, Playground, Pool, Sidewalks, Street Lights
Utilities Available Cable Available, Electricity Available, Sewer Available, Water Available
Waterfront Description None
View Trees/Woods
Roof Type Composition,Shingle
Street Surface Asphalt,Paved
Accessibility None
Handicap Access None
Porch Covered, Deck, Enclosed, Front Porch, Patio, Rear Porch, Screened
Total Parking Spaces 2
Private Pool false
Building
Lot Description Landscaped, Private, Wooded
Story One
Foundation Slab
Sewer Public Sewer
Water Public
Architectural Style Contemporary/Modern, Garden (1 Level), Mediterranean
Level or Stories One
Structure Type Cement Siding,Stucco
New Construction No
Construction Status New Construction
Schools
Elementary Schools Graves
Middle Schools Radloff
High Schools Meadowcreek
Others
HOA Fee Include Insurance,Maintenance Structure,Maintenance Grounds,Sewer,Termite,Trash,Water
Senior Community no
Restrictions false
Tax ID R6218 132
Ownership Condominium
Acceptable Financing 1031 Exchange, Cash, Other
Listing Terms 1031 Exchange, Cash, Other
Financing no
Special Listing Condition None
Read Less

Bought with Homesmart Realty Partners
Get More Information




