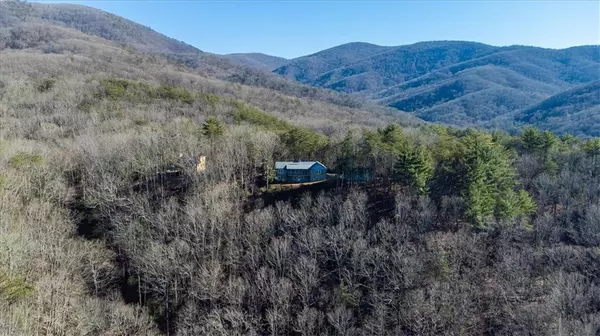For more information regarding the value of a property, please contact us for a free consultation.
345 Pig Trl Cherry Log, GA 30522
Want to know what your home might be worth? Contact us for a FREE valuation!

Our team is ready to help you sell your home for the highest possible price ASAP
Key Details
Sold Price $599,900
Property Type Single Family Home
Sub Type Single Family Residence
Listing Status Sold
Purchase Type For Sale
Square Footage 1,942 sqft
Price per Sqft $308
MLS Listing ID 7324179
Sold Date 03/01/24
Style Ranch
Bedrooms 3
Full Baths 3
Construction Status Resale
HOA Y/N No
Originating Board First Multiple Listing Service
Year Built 1990
Annual Tax Amount $4,155
Tax Year 2023
Lot Size 5.630 Acres
Acres 5.63
Property Description
Exquisite three bedroom, three bath ranch home on 5+ private acres with breathtaking year around mountain views! This home has been very well maintained and offers 1942 square feet over a partially finished basement. . Enjoy the views with two screened in porches. This property has a large workshop with upstairs loft, extra garage spot, and half bath. The large tract of land presents a rare opportunity to build another home or section off and sell. You will greatly benefit from the recently overhauled home powered solar system. stand by generator, and well water. This home has just recently been painted and has had new doors and lifetime transferable warrantied windows installed. Conveniently positioned midway between Blue Ridge and Ellijay, and in proximity to Blue Ridge Lake, the Benton MacKaye Trail for hiking, the Rich Mountain Wilderness area, and Rock Creek. This property has excellent potential as a short-term rental with no HOA restrictions.
Location
State GA
County Gilmer
Lake Name None
Rooms
Bedroom Description Master on Main
Other Rooms Workshop
Basement Exterior Entry, Finished Bath, Full
Main Level Bedrooms 3
Dining Room Great Room, Open Concept
Interior
Interior Features Double Vanity, High Ceilings 10 ft Main, High Speed Internet, His and Hers Closets, Walk-In Closet(s)
Heating Central
Cooling Central Air
Flooring Carpet, Laminate
Fireplaces Number 1
Fireplaces Type Gas Log
Window Features Insulated Windows
Appliance Dishwasher, Disposal, Electric Oven, Electric Water Heater, Gas Cooktop, Microwave
Laundry Common Area, Laundry Closet, Main Level
Exterior
Exterior Feature Private Yard, Rear Stairs, Storage
Parking Features Attached, Driveway, Garage, Garage Door Opener, Garage Faces Front, Kitchen Level, Storage
Garage Spaces 2.0
Fence None
Pool None
Community Features None
Utilities Available Cable Available, Electricity Available, Phone Available
Waterfront Description None
View Mountain(s)
Roof Type Metal
Street Surface Asphalt,Gravel
Accessibility None
Handicap Access None
Porch Covered, Deck, Enclosed, Front Porch, Rear Porch, Screened
Total Parking Spaces 2
Private Pool false
Building
Lot Description Back Yard, Cleared, Landscaped, Level, Mountain Frontage, Private
Story Two
Foundation Concrete Perimeter, Slab
Sewer Septic Tank
Water Private, Well
Architectural Style Ranch
Level or Stories Two
Structure Type Stone
New Construction No
Construction Status Resale
Schools
Elementary Schools Clear Creek - Gilmer
Middle Schools Clear Creek
High Schools Gilmer
Others
Senior Community no
Restrictions false
Tax ID 3120A 009
Special Listing Condition None
Read Less

Bought with RE/MAX Town and Country
Get More Information




