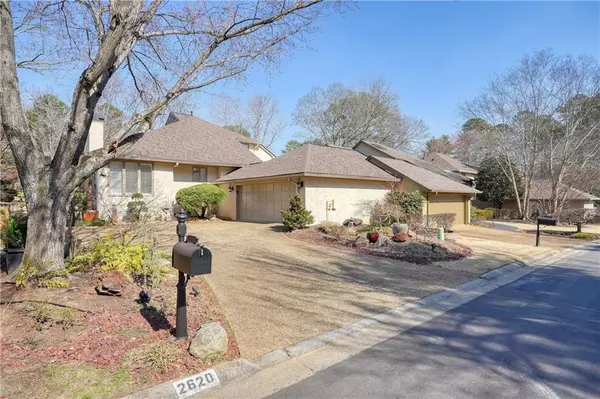For more information regarding the value of a property, please contact us for a free consultation.
2620 Links End Roswell, GA 30076
Want to know what your home might be worth? Contact us for a FREE valuation!

Our team is ready to help you sell your home for the highest possible price ASAP
Key Details
Sold Price $671,500
Property Type Single Family Home
Sub Type Single Family Residence
Listing Status Sold
Purchase Type For Sale
Square Footage 2,507 sqft
Price per Sqft $267
Subdivision Horseshoe Bend
MLS Listing ID 7342793
Sold Date 03/15/24
Style Contemporary/Modern
Bedrooms 4
Full Baths 3
Construction Status Resale
HOA Fees $520
HOA Y/N Yes
Originating Board First Multiple Listing Service
Year Built 1984
Annual Tax Amount $4,519
Tax Year 2023
Lot Size 6,708 Sqft
Acres 0.154
Property Description
Nestled in North Atlanta's coveted country club community at Horseshoe Bend, this contemporary haven prominently located on the 3rd fairway offers panoramic views of the breathtaking golf course robust with streams and lakes and perfectly adjacent to the Chattahoochee River. Immerse yourself in the luxury of real hardwood floors throughout both levels, tongue and groove wood ceilings, wrought iron balusters, crown molding, and a professionally landscaped exterior. The gourmet kitchen, adorned with granite countertops, a center preparatory island, and new luxury appliances (5 burner gas cooktop range/wall ovens) beckons culinary passions as you create and entertain. The primary suite on the main level boasts a walk-in closet, private deck, and a spa-inspired bath with 2 granite vanities, elegant cabinetry and a lavish walk-in tiled shower. Enjoy jaw-dropping golf course views from the generous sunroom and private, Mediterranean pergola covered courtyard with a well stocked Koi pond and flagstone patio. Seize the opportunity to relish post-dinner relaxation and entertainment in the separate covered porch just off the dining area and main level 2nd bedroom. Additional features include an impressive 2 story entry, cul-de-sac location, 2nd bedroom on main which can function as an office or gym, and ample storage upstairs in hidden standing height auxiliary rooms. Indulge in optional amenities with access to 13 clay and hardcourt tennis courts and 3 varied swimming pools perfect for all ages and abilities. Elevate your lifestyle in this refined retreat.
Location
State GA
County Fulton
Lake Name None
Rooms
Bedroom Description Master on Main,Split Bedroom Plan
Other Rooms None
Basement Crawl Space
Main Level Bedrooms 2
Dining Room Separate Dining Room
Interior
Interior Features Cathedral Ceiling(s), Entrance Foyer 2 Story, High Speed Internet, Vaulted Ceiling(s), Walk-In Closet(s)
Heating Forced Air, Natural Gas, Zoned
Cooling Ceiling Fan(s), Central Air, Zoned
Flooring Ceramic Tile, Hardwood
Fireplaces Number 1
Fireplaces Type Factory Built, Family Room, Gas Log, Gas Starter
Window Features Double Pane Windows,Insulated Windows,Plantation Shutters
Appliance Dishwasher, Disposal, Double Oven, Dryer, Gas Cooktop, Gas Water Heater, Microwave, Refrigerator, Washer
Laundry Laundry Room, Main Level
Exterior
Exterior Feature Courtyard, Garden, Private Front Entry, Private Yard, Rain Gutters
Parking Features Attached, Driveway, Garage, Garage Door Opener, Garage Faces Side, Kitchen Level, Level Driveway
Garage Spaces 2.0
Fence Back Yard, Fenced, Wrought Iron
Pool None
Community Features Clubhouse, Country Club, Golf, Homeowners Assoc, Lake, Pool, Street Lights, Tennis Court(s)
Utilities Available Cable Available, Electricity Available, Natural Gas Available, Phone Available, Sewer Available, Underground Utilities, Water Available
Waterfront Description None
View Golf Course
Roof Type Composition,Shingle
Street Surface Paved
Accessibility None
Handicap Access None
Porch Deck, Patio, Rear Porch
Private Pool false
Building
Lot Description Back Yard, Front Yard, Lake On Lot, Level, On Golf Course, Private
Story Two
Foundation Slab
Sewer Public Sewer
Water Public
Architectural Style Contemporary/Modern
Level or Stories Two
Structure Type Stucco
New Construction No
Construction Status Resale
Schools
Elementary Schools River Eves
Middle Schools Holcomb Bridge
High Schools Centennial
Others
HOA Fee Include Reserve Fund,Security
Senior Community no
Restrictions false
Tax ID 12 296407770121
Special Listing Condition None
Read Less

Bought with Atlanta Communities
Get More Information




