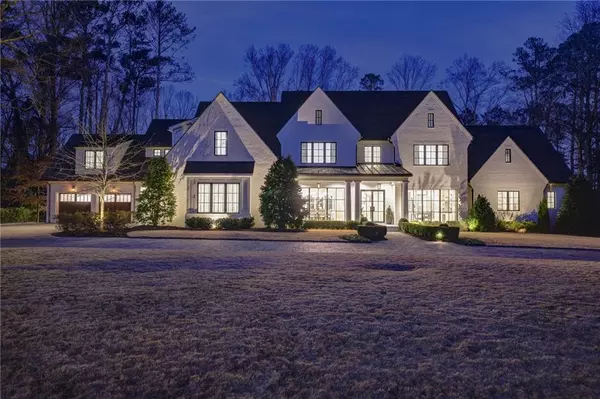For more information regarding the value of a property, please contact us for a free consultation.
505 Kenbrook DR Sandy Springs, GA 30327
Want to know what your home might be worth? Contact us for a FREE valuation!

Our team is ready to help you sell your home for the highest possible price ASAP
Key Details
Sold Price $5,530,000
Property Type Single Family Home
Sub Type Single Family Residence
Listing Status Sold
Purchase Type For Sale
Square Footage 11,579 sqft
Price per Sqft $477
Subdivision Londonberry
MLS Listing ID 7324065
Sold Date 03/18/24
Style Traditional
Bedrooms 7
Full Baths 8
Half Baths 2
Construction Status Resale
HOA Y/N No
Originating Board First Multiple Listing Service
Year Built 2020
Annual Tax Amount $39,962
Tax Year 2023
Lot Size 1.044 Acres
Acres 1.044
Property Description
Stunning painted brick home with cedar shake roof and copper gutters. Primary on the main with elevator to three floors. A large open floor plan with folding glass walls/ accordion doors in the great room and keeping create a seamless indoor and outdoor living space with a motorized screen between the blue stone-covered porch and grill porch. There is another screened porch with a fireplace off the breakfast room. The chef's kitchen has marble countertops, custom cabinets, a walk-in pantry, Wolf/Subzero appliances, and a fireside-keeping room. The appliances include a steam oven, a dual fuel range with double ovens, a single wall oven, a Separate refrigerator and freezer, Built-in coffee, under-counter refrigerator drawers, Wine refrigerators, and an Ice machine—Bulter's pantry. The primary suite on the main has a morning bar, a luxurious primary bathroom with heated floors, a double vanity, a soaking tub, a sizeable curbless entry shower, heated floors, two water closets with vanities, and two custom walk-in closets. Upstairs are five en-suite bedrooms with walk closets, a loft, and a Bonus/flex room. The recently completed terrace level has a fabulous bar with refrigerator drawers, Two wine refrigerators(125 Bottles a piece), a Dishwasher drawer, and an Ice maker. Large rec room and game room. Exercise room with cork floors, refrigerator of cold drinks, and towels. The terrace level leads onto a blue-covered patio and 18"X40' pool and spa. The entertaining continues with a large poolside TV for watching sports while relaxing in the pool or sitting by the rectangular fire pit. Other features include three laundries, a mudroom, front and rear stairs, foam insulation, a horseshoe driveway, and a whole house generator, to name a few.
Location
State GA
County Fulton
Lake Name None
Rooms
Bedroom Description Master on Main,Other
Other Rooms None
Basement Finished, Finished Bath, Full, Interior Entry, Walk-Out Access, Other
Main Level Bedrooms 1
Dining Room Seats 12+, Separate Dining Room
Interior
Interior Features Beamed Ceilings, Bookcases, Double Vanity, Elevator, Entrance Foyer, High Ceilings 9 ft Upper, High Ceilings 10 ft Lower, High Ceilings 10 ft Main, His and Hers Closets, Sound System, Walk-In Closet(s), Wet Bar
Heating Natural Gas, Zoned
Cooling Ceiling Fan(s), Central Air, Electric, Zoned
Flooring Hardwood
Fireplaces Number 3
Fireplaces Type Family Room, Gas Starter, Great Room, Keeping Room, Other Room, Outside
Window Features Double Pane Windows,Insulated Windows,Window Treatments
Appliance Dishwasher, Disposal, Double Oven, Gas Range, Microwave, Range Hood, Refrigerator, Self Cleaning Oven, Other
Laundry Laundry Room, Main Level, Mud Room, Upper Level
Exterior
Exterior Feature Gas Grill, Permeable Paving, Private Yard, Rear Stairs
Parking Features Attached, Driveway, Garage, Garage Door Opener, Kitchen Level, Level Driveway, On Street
Garage Spaces 4.0
Fence Back Yard, Wrought Iron
Pool Gunite, Heated, Salt Water
Community Features None
Utilities Available Cable Available, Electricity Available, Natural Gas Available, Phone Available, Sewer Available, Water Available
Waterfront Description None
View Other
Roof Type Shingle,Wood
Street Surface Paved
Accessibility Accessible Elevator Installed
Handicap Access Accessible Elevator Installed
Porch Enclosed, Front Porch, Patio, Rear Porch, Screened
Total Parking Spaces 4
Private Pool false
Building
Lot Description Back Yard, Landscaped, Level, Private, Sprinklers In Front, Sprinklers In Rear
Story Two
Foundation Concrete Perimeter
Sewer Public Sewer
Water Public
Architectural Style Traditional
Level or Stories Two
Structure Type Brick 4 Sides
New Construction No
Construction Status Resale
Schools
Elementary Schools Heards Ferry
Middle Schools Ridgeview Charter
High Schools Riverwood International Charter
Others
Senior Community no
Restrictions false
Tax ID 17 013500020034
Special Listing Condition None
Read Less

Bought with Ansley Real Estate | Christie's International Real Estate
Get More Information




