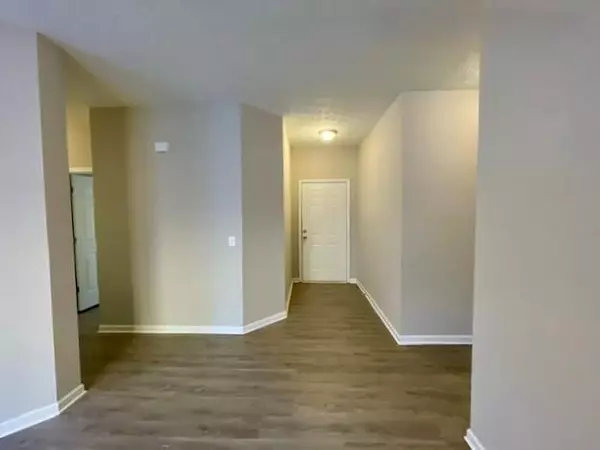For more information regarding the value of a property, please contact us for a free consultation.
386 W Oaks TRL Woodstock, GA 30188
Want to know what your home might be worth? Contact us for a FREE valuation!

Our team is ready to help you sell your home for the highest possible price ASAP
Key Details
Sold Price $335,000
Property Type Single Family Home
Sub Type Single Family Residence
Listing Status Sold
Purchase Type For Sale
Square Footage 1,113 sqft
Price per Sqft $300
Subdivision West Oaks
MLS Listing ID 7320239
Sold Date 03/19/24
Style Ranch
Bedrooms 3
Full Baths 2
Construction Status Resale
HOA Fees $85
HOA Y/N Yes
Originating Board First Multiple Listing Service
Year Built 2001
Annual Tax Amount $554
Tax Year 2022
Lot Size 3,920 Sqft
Acres 0.09
Property Description
NEW PRICE! Welcome to this charming 3 bedroom, 2 bath, ranch style home in the highly sought-after West Oaks Community! This updated corner residence offers a perfect blend of modern comfort and convenience, making it an ideal choice for those who prefer low maintenance living without compromising on quality. Beautiful laminate flooring throughout - No carpet! Corner fireplace, open view to beautiful kitchen with white cabinets, granite countertops (kitchen & baths), stainless gas range, dishwasher and refrigerator. Spacious master bedroom, attached bath with walk-in shower. Enjoy many hours of outdoor relaxation on your oversized enclosed private brick patio. Low monthly HOA fee [$85/monthly] covers yard maintenance! Conveniently located just a stone's throw away from shopping and dining options, ensuring you'll have easy access to all the amenities you desire, especially Downtown Woodstock and Roswell! Agents please schedule through ShowingTime, supra lockbox! Sold "as is" but in move in condition! This is a well built community with low turn over. No rental restrictions! Thank you for showing!
Location
State GA
County Cherokee
Lake Name None
Rooms
Bedroom Description Master on Main
Other Rooms None
Basement None
Main Level Bedrooms 3
Dining Room Dining L, Open Concept
Interior
Interior Features Disappearing Attic Stairs, Entrance Foyer, High Ceilings 9 ft Main
Heating Central, Forced Air, Natural Gas
Cooling Ceiling Fan(s), Central Air, Electric
Flooring Laminate
Fireplaces Number 1
Fireplaces Type Factory Built, Great Room
Window Features Double Pane Windows,Window Treatments
Appliance Dishwasher, Disposal, Gas Range, Gas Water Heater, Refrigerator
Laundry Laundry Closet, Main Level
Exterior
Exterior Feature Private Front Entry, Private Yard, Rain Gutters
Parking Features Attached, Garage, Garage Door Opener, Garage Faces Side, Kitchen Level, Level Driveway
Garage Spaces 2.0
Fence Back Yard, Privacy, Vinyl
Pool None
Community Features Homeowners Assoc, Near Schools, Near Shopping, Sidewalks, Street Lights
Utilities Available Cable Available, Electricity Available, Natural Gas Available, Sewer Available, Underground Utilities, Water Available
Waterfront Description None
View Other
Roof Type Composition
Street Surface Asphalt
Accessibility None
Handicap Access None
Porch Front Porch, Patio
Private Pool false
Building
Lot Description Corner Lot, Landscaped, Level
Story One
Foundation Slab
Sewer Public Sewer
Water Public
Architectural Style Ranch
Level or Stories One
Structure Type Brick Front,Frame
New Construction No
Construction Status Resale
Schools
Elementary Schools Little River
Middle Schools Mill Creek
High Schools River Ridge
Others
Senior Community no
Restrictions false
Tax ID 15N18J 059
Special Listing Condition None
Read Less

Bought with Keller Williams North Atlanta
Get More Information




