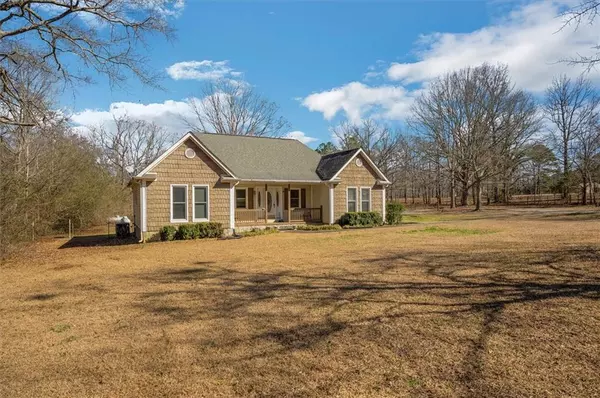For more information regarding the value of a property, please contact us for a free consultation.
233 Antioch RD Mcdonough, GA 30252
Want to know what your home might be worth? Contact us for a FREE valuation!

Our team is ready to help you sell your home for the highest possible price ASAP
Key Details
Sold Price $390,000
Property Type Single Family Home
Sub Type Single Family Residence
Listing Status Sold
Purchase Type For Sale
Square Footage 2,259 sqft
Price per Sqft $172
Subdivision Pine Tree Plantation
MLS Listing ID 7333006
Sold Date 03/19/24
Style Ranch,Traditional
Bedrooms 3
Full Baths 3
Construction Status Resale
HOA Y/N No
Originating Board First Multiple Listing Service
Year Built 1988
Annual Tax Amount $4,560
Tax Year 2023
Lot Size 5.000 Acres
Acres 5.0
Property Description
Charming split floor plan ranch situated on 5 acres. Drive up a new concrete driveway entrance to a circular driveway on the side of the home. The front of the home has a covered porch. All new interior paint, large eat in kitchen with ample wood cabinets and eat in area with bay window. Off the kitchen are french doors leading out to the new deck and private fenced in yard. Separate dining room & family room featuring vaulted ceilings, two ceiling fans, a large stone wood burning fireplace and a small room off the family room, perfect for an office or entertaining bar. The master bedroom has a walk-in closet and master bathroom with double vanity, soaker tub in another bay window and separate room for the shower. Large laundry room with double closet and built-in cabinetry leads to 2 car attached garage. Beyone the main yard is an additional 3 acres with a 2000 sq ft workshop garage with 2 garage doors, electric and water. Shop can be used for hobbyist or home businesses.
Location
State GA
County Henry
Lake Name None
Rooms
Bedroom Description Master on Main,Oversized Master,Split Bedroom Plan
Other Rooms Garage(s), Workshop
Basement None
Main Level Bedrooms 3
Dining Room Separate Dining Room
Interior
Interior Features Disappearing Attic Stairs, Entrance Foyer, High Ceilings 9 ft Main, High Speed Internet, Walk-In Closet(s)
Heating Central, Forced Air, Natural Gas
Cooling Ceiling Fan(s), Central Air
Flooring Carpet, Ceramic Tile, Vinyl
Fireplaces Number 1
Fireplaces Type Great Room, Masonry, Wood Burning Stove
Window Features Insulated Windows
Appliance Dishwasher
Laundry Common Area, Main Level
Exterior
Exterior Feature Private Rear Entry, Private Yard
Parking Features Attached, Detached, Driveway, Garage, Garage Door Opener, Kitchen Level
Garage Spaces 4.0
Fence Back Yard, Chain Link, Fenced
Pool None
Community Features None
Utilities Available Cable Available, Electricity Available, Natural Gas Available, Phone Available, Sewer Available, Underground Utilities, Water Available
Waterfront Description None
View Other
Roof Type Composition
Street Surface Paved
Accessibility Accessible Bedroom, Accessible Entrance, Accessible Full Bath, Accessible Washer/Dryer
Handicap Access Accessible Bedroom, Accessible Entrance, Accessible Full Bath, Accessible Washer/Dryer
Porch Covered, Deck, Front Porch, Patio
Private Pool false
Building
Lot Description Back Yard, Front Yard, Level, Wooded
Story One
Foundation Slab
Sewer Septic Tank
Water Public
Architectural Style Ranch, Traditional
Level or Stories One
Structure Type Frame,Vinyl Siding
New Construction No
Construction Status Resale
Schools
Elementary Schools New Hope - Henry
Middle Schools Ola
High Schools Ola
Others
Senior Community no
Restrictions false
Tax ID 15601024000
Ownership Fee Simple
Acceptable Financing Cash, Conventional, FHA, VA Loan
Listing Terms Cash, Conventional, FHA, VA Loan
Financing no
Special Listing Condition None
Read Less

Bought with Sanders RE, LLC
Get More Information




