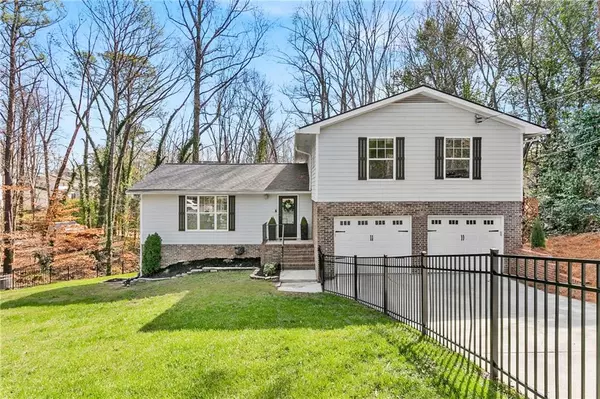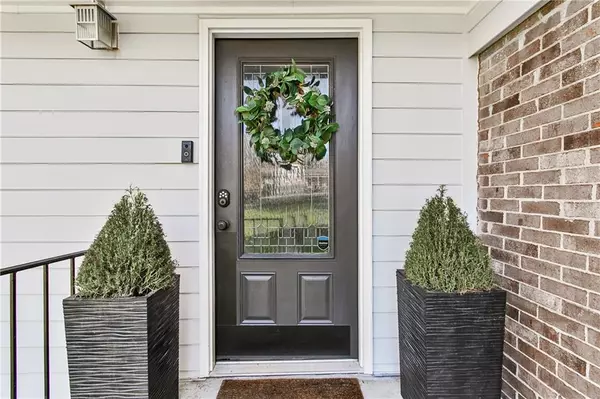For more information regarding the value of a property, please contact us for a free consultation.
1315 Becket DR NE Brookhaven, GA 30319
Want to know what your home might be worth? Contact us for a FREE valuation!

Our team is ready to help you sell your home for the highest possible price ASAP
Key Details
Sold Price $750,000
Property Type Single Family Home
Sub Type Single Family Residence
Listing Status Sold
Purchase Type For Sale
Square Footage 2,769 sqft
Price per Sqft $270
Subdivision Canterbury Hills
MLS Listing ID 7338760
Sold Date 03/22/24
Style Traditional
Bedrooms 6
Full Baths 3
Half Baths 1
Construction Status Resale
HOA Y/N No
Originating Board First Multiple Listing Service
Year Built 1981
Annual Tax Amount $4,929
Tax Year 2023
Lot Size 0.600 Acres
Acres 0.6
Property Description
Completely renovated! Situated proudly in Brookhaven's coveted Canterbury Hills neighborhood, this stunning 6-bedroom, 3.5-bathroom home boasts a prime location with easy access to 285 for downtown Atlanta commuters. Enjoy all the modern updates you'd expect in a new home, plus the added luxury of a spacious 1/2 acre lot. Inside, you'll find brand new luxury vinyl plank flooring, updated interior doors, energy-efficient windows, and all bathrooms showcase sleek new fixtures, including energy-efficient toilets. The basement includes a guest suite with full bath and new insulation for added comfort. The owner's suite bathroom has been completely transformed with a full-length shower, glass doors, and a stylish new vanity. Outside, the backyard has been enhanced with a retaining wall, creating a flat, expansive space perfect for entertaining, in addition to an all-new 700 sf Trex deck with open space and a covered section for those rainy days. Don't miss out on this incredible home – schedule your showing today!
Location
State GA
County Dekalb
Lake Name None
Rooms
Bedroom Description Oversized Master
Other Rooms None
Basement Daylight, Exterior Entry, Finished, Finished Bath, Interior Entry
Main Level Bedrooms 1
Dining Room Great Room, Open Concept
Interior
Interior Features Entrance Foyer, Walk-In Closet(s)
Heating Central, Forced Air, Natural Gas
Cooling Central Air
Flooring Other
Fireplaces Number 1
Fireplaces Type Family Room, Gas Starter
Window Features Insulated Windows
Appliance Dishwasher, Electric Range, Microwave, Refrigerator
Laundry Laundry Room, Main Level
Exterior
Exterior Feature Rain Gutters
Parking Features Attached, Garage, Garage Door Opener, Garage Faces Front
Garage Spaces 2.0
Fence Back Yard, Fenced, Front Yard
Pool None
Community Features Near Marta, Near Schools, Near Shopping, Near Trails/Greenway
Utilities Available Cable Available, Electricity Available, Natural Gas Available, Sewer Available, Underground Utilities, Water Available
Waterfront Description None
View Trees/Woods
Roof Type Composition
Street Surface Paved
Accessibility None
Handicap Access None
Porch Covered, Deck, Rear Porch
Private Pool false
Building
Lot Description Back Yard, Front Yard
Story Two
Foundation Slab
Sewer Public Sewer
Water Public
Architectural Style Traditional
Level or Stories Two
Structure Type Brick 4 Sides,Cement Siding
New Construction No
Construction Status Resale
Schools
Elementary Schools Montgomery
Middle Schools Chamblee
High Schools Chamblee Charter
Others
Senior Community no
Restrictions false
Tax ID 18 327 05 020
Special Listing Condition None
Read Less

Bought with RE/MAX Metro Atlanta Cityside
Get More Information




