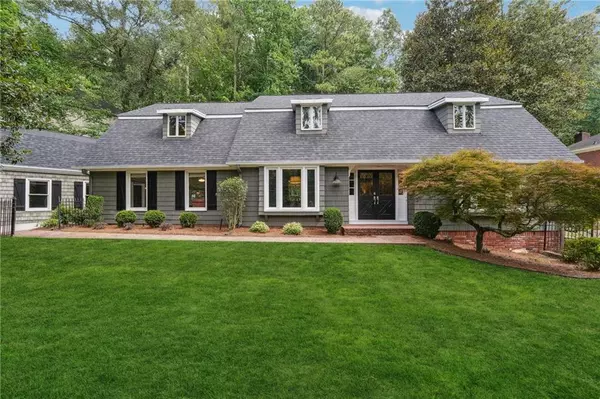For more information regarding the value of a property, please contact us for a free consultation.
520 N Harbor DR Atlanta, GA 30328
Want to know what your home might be worth? Contact us for a FREE valuation!

Our team is ready to help you sell your home for the highest possible price ASAP
Key Details
Sold Price $965,000
Property Type Single Family Home
Sub Type Single Family Residence
Listing Status Sold
Purchase Type For Sale
Square Footage 3,838 sqft
Price per Sqft $251
Subdivision North Harbor
MLS Listing ID 7299059
Sold Date 03/22/24
Style Cape Cod
Bedrooms 5
Full Baths 3
Construction Status Resale
HOA Fees $558
HOA Y/N Yes
Originating Board First Multiple Listing Service
Year Built 1970
Annual Tax Amount $6,629
Tax Year 2022
Lot Size 0.438 Acres
Acres 0.4385
Property Description
The charm and character of this beautiful, modernized cedar shake home will capture your heart. Wood beams in the main entrance and the living room plus brick floors upon entering provide a warm and welcoming sense that this is home. Luxurious master bathroom renovation in 2020 with new larger steam shower, soaking tub, marble flooring, and substantial plumbing improvements. New fiber cement siding on the west side of the home and dormers in 2019. Roof replaced in 2018. The office was completely renovated down to the studs in 2020 with hard-wired internet, new recessed lighting, refinished hardwood floors, and plumbing upgrades. Exterior drain line to the street replaced in 2018, high-efficiency zoned HVAC with HEPA filter, whole house humidifier added in 2020, high-end gutter guards, newer chimney liner + cap, whole house smart water shut-off, 240-volt electric vehicle receptacle in garage, new smart garage door opener & springs replaced in 2023. The kitchen, with custom roll out drawers in many cabinets, is open to a very large family room. Separate fenced front yard with skyline views. The large paver patio in the backyard is the perfect place for entertaining. The home has ample storage space and there are so many possibilities with the large unfinished space above the garage. In the heart of Sandy Springs Park District, Chattahoochee River, trails, Abernathy Greenway, Sandy Springs Center shops & dining, close to 400/285, and more!
Location
State GA
County Fulton
Lake Name None
Rooms
Bedroom Description Oversized Master,Sitting Room,Other
Other Rooms Shed(s)
Basement None
Main Level Bedrooms 1
Dining Room Dining L, Separate Dining Room
Interior
Interior Features Beamed Ceilings, Bookcases, Central Vacuum, Disappearing Attic Stairs, Double Vanity, Entrance Foyer 2 Story, High Ceilings 9 ft Main, High Ceilings 9 ft Upper, High Speed Internet, Smart Home, Tray Ceiling(s), Wet Bar
Heating Central, Forced Air, Natural Gas, Zoned
Cooling Attic Fan, Ceiling Fan(s), Central Air, Zoned
Flooring Carpet, Hardwood, Vinyl
Fireplaces Number 1
Fireplaces Type Factory Built, Family Room
Window Features Insulated Windows
Appliance Dishwasher, Disposal, Double Oven, Dryer, Electric Oven, Gas Cooktop, Gas Water Heater, Microwave, Refrigerator, Self Cleaning Oven, Washer
Laundry Laundry Room, Main Level, Sink, Other
Exterior
Exterior Feature Gas Grill, Permeable Paving, Private Front Entry, Private Yard
Parking Features Detached, Garage, Garage Door Opener
Garage Spaces 2.0
Fence Back Yard, Fenced, Front Yard
Pool None
Community Features Clubhouse, Fishing, Homeowners Assoc, Near Schools, Near Shopping, Near Trails/Greenway, Park, Pickleball, Pool, Street Lights, Tennis Court(s)
Utilities Available Cable Available, Electricity Available, Natural Gas Available, Sewer Available, Water Available
Waterfront Description None
View Trees/Woods
Roof Type Composition,Shingle
Street Surface Asphalt
Accessibility None
Handicap Access None
Porch Patio
Private Pool false
Building
Lot Description Back Yard, Front Yard, Landscaped, Level, Private, Wooded
Story Two
Foundation Block, Slab
Sewer Public Sewer
Water Public
Architectural Style Cape Cod
Level or Stories Two
Structure Type Cedar,Fiber Cement
New Construction No
Construction Status Resale
Schools
Elementary Schools Heards Ferry
Middle Schools Ridgeview Charter
High Schools Riverwood International Charter
Others
HOA Fee Include Maintenance Grounds,Swim,Tennis
Senior Community no
Restrictions false
Tax ID 17 013000020518
Special Listing Condition None
Read Less

Bought with Ansley Real Estate | Christie's International Real Estate
Get More Information




