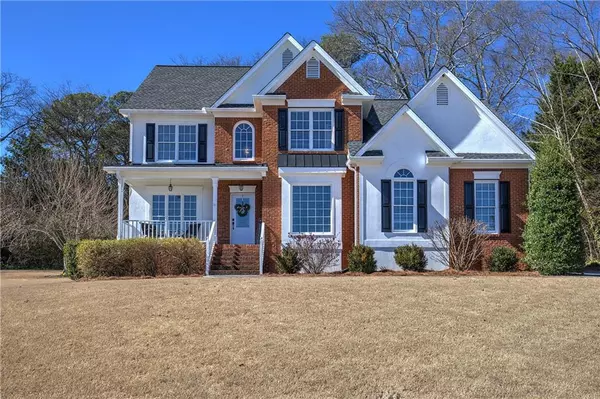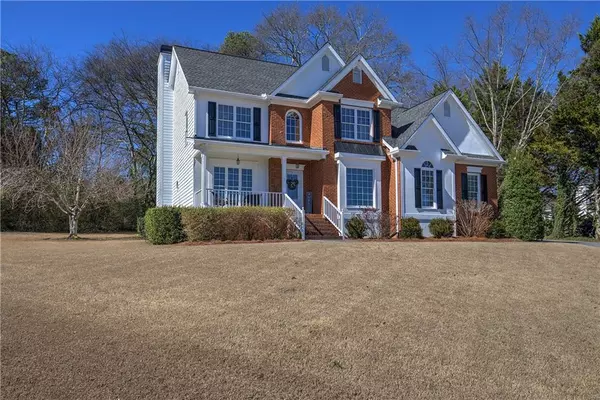For more information regarding the value of a property, please contact us for a free consultation.
119 Brighton CT NE Calhoun, GA 30701
Want to know what your home might be worth? Contact us for a FREE valuation!

Our team is ready to help you sell your home for the highest possible price ASAP
Key Details
Sold Price $386,250
Property Type Single Family Home
Sub Type Single Family Residence
Listing Status Sold
Purchase Type For Sale
Square Footage 2,491 sqft
Price per Sqft $155
Subdivision Wexford
MLS Listing ID 7337693
Sold Date 03/22/24
Style Traditional
Bedrooms 4
Full Baths 2
Half Baths 1
Construction Status Resale
HOA Y/N No
Originating Board First Multiple Listing Service
Year Built 1995
Annual Tax Amount $4,582
Tax Year 2023
Lot Size 0.370 Acres
Acres 0.37
Property Description
Step into the embrace of Wexford, where city living meets grace in this exquisite traditional home nestled in a secluded cul-de-sac. A symphony of elegance and modernity, the traditional floor plan reveals a host of updated features. Upon entry, a majestic two-story foyer unveils the formal dining room and a versatile formal living room or office/flex space. Hardwood floors grace the main level, leading to the heart of the home—an inviting family room and a sunlit kitchen. The kitchen, a vision of sophistication, features white cabinets, black granite countertops, modern stainless steel appliances, and a breakfast area overlooking the back porch. An adorable mudroom with shiplap adds to the charm of this home and serves as a practical catch-all for daily essentials. The family room, with its gas-log fireplace and abundant natural light, beckons warmth and comfort. Ascend the stairs to discover four generously sized bedrooms. An updated full bath, complete with double vanities, granite countertops, a tub/shower combo, and tile flooring, awaits on the upper level. The master bedroom is a haven of luxury, boasting a double trey ceiling and a mounted fireplace. The en-suite pampers with double vanities, granite countertops, a soaking tub, and a frameless shower, complimented by an expansive walk-in closet. Convenience is key, with a laundry closet strategically placed near all the bedrooms. Outside, a spacious back porch invites relaxation and entertainment, complete with a covered area for tables and chairs. The back yard has a fire pit for enchanting evenings. The charm extends to a white picket fence surrounding the private lot, surrounded by mature trees. The home's integrity is reinforced by a 5-year-old roof and water heater, two HVAC units installed in 2019, and gas furnace rebuilt in 2022. Embrace modern living with technology upgrades, including a Nest thermostat and Nest doorbell/security system. Welcome home to the epitome of refined living in Wexford!
Location
State GA
County Gordon
Lake Name None
Rooms
Bedroom Description Other
Other Rooms None
Basement None
Dining Room Separate Dining Room
Interior
Interior Features Double Vanity, Entrance Foyer 2 Story, High Ceilings 10 ft Main, High Ceilings 10 ft Upper, High Speed Internet, Tray Ceiling(s), Vaulted Ceiling(s), Walk-In Closet(s)
Heating Central, Natural Gas
Cooling Central Air
Flooring Carpet, Hardwood, Laminate
Fireplaces Number 2
Fireplaces Type Family Room, Gas Log, Master Bedroom
Window Features Double Pane Windows
Appliance Dishwasher, Disposal, Electric Range, Refrigerator, Self Cleaning Oven
Laundry In Hall, Upper Level
Exterior
Exterior Feature Other
Parking Features Garage, Garage Faces Side
Garage Spaces 2.0
Fence Back Yard, Fenced, Wood
Pool None
Community Features Homeowners Assoc, Street Lights
Utilities Available Cable Available, Electricity Available, Natural Gas Available, Sewer Available, Water Available
Waterfront Description None
View City
Roof Type Composition
Street Surface Asphalt
Accessibility None
Handicap Access None
Porch Covered, Front Porch, Rear Porch
Private Pool false
Building
Lot Description Back Yard, Cul-De-Sac, Front Yard, Landscaped
Story Two
Foundation Block
Sewer Public Sewer
Water Public
Architectural Style Traditional
Level or Stories Two
Structure Type Brick Front,HardiPlank Type,Stucco
New Construction No
Construction Status Resale
Schools
Elementary Schools Calhoun
Middle Schools Calhoun
High Schools Calhoun
Others
Senior Community no
Restrictions false
Tax ID C39 083
Special Listing Condition None
Read Less

Bought with Coldwell Banker Kinard Realty
Get More Information




