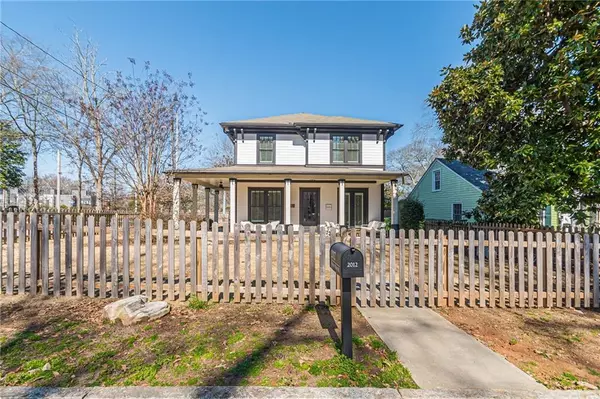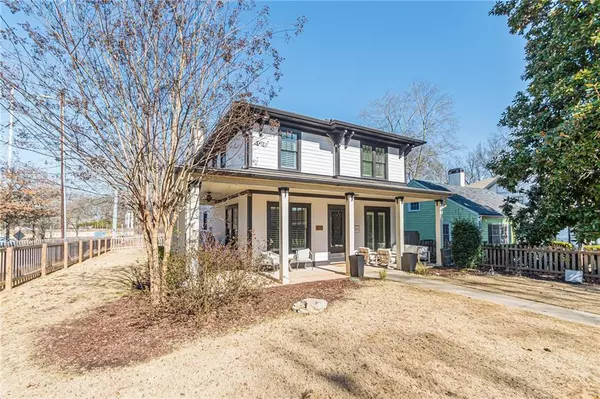For more information regarding the value of a property, please contact us for a free consultation.
2012 Presley WAY NE Atlanta, GA 30317
Want to know what your home might be worth? Contact us for a FREE valuation!

Our team is ready to help you sell your home for the highest possible price ASAP
Key Details
Sold Price $1,050,000
Property Type Single Family Home
Sub Type Single Family Residence
Listing Status Sold
Purchase Type For Sale
Square Footage 2,860 sqft
Price per Sqft $367
Subdivision Collwood Homes
MLS Listing ID 7338954
Sold Date 03/26/24
Style Craftsman
Bedrooms 5
Full Baths 4
Construction Status Resale
HOA Y/N No
Originating Board First Multiple Listing Service
Year Built 2016
Annual Tax Amount $3,733
Tax Year 2023
Lot Size 8,712 Sqft
Acres 0.2
Property Description
Welcome to this beautiful 5-bedroom, 4-bathroom property on the corner of Kirkwood Road and Presley Way! The home was completely repainted both inside and outside less than 2 years ago. It is conveniently located close to Decatur and is centrally located less than 1 mile from Pullman Yards, Bessie Branham Park, restaurants, and so much more! Step inside to discover a spacious and bright interior, perfect for both relaxation and entertainment. The living space offers tasteful finishes and abundant natural light, creating a welcoming ambiance throughout. The kitchen features a Wolf stove and ample counter space, perfect for preparing meals with ease. An additional highlight of this home includes a tankless hot water heater, ensuring endless hot showers and efficient energy usage. Outside, you will find a well-maintained fenced in yard and wraparound porch, ideal for outdoor gatherings or simply enjoying the beautiful Georgia weather. Don't miss your chance to own this exceptional property in the heart of Kirkwood. Schedule your showing today and experience the epitome of luxury intown living!
Location
State GA
County Dekalb
Lake Name None
Rooms
Bedroom Description Oversized Master
Other Rooms None
Basement None
Main Level Bedrooms 1
Dining Room Butlers Pantry, Separate Dining Room
Interior
Interior Features Bookcases, Disappearing Attic Stairs, Double Vanity, Entrance Foyer, High Ceilings 9 ft Main, Walk-In Closet(s), Wet Bar
Heating Central, Electric
Cooling Ceiling Fan(s), Central Air, Zoned
Flooring Ceramic Tile, Hardwood
Fireplaces Number 1
Fireplaces Type Living Room
Window Features Double Pane Windows,Plantation Shutters
Appliance Dishwasher, Disposal, ENERGY STAR Qualified Appliances, Gas Cooktop, Gas Range, Gas Water Heater, Microwave, Range Hood, Tankless Water Heater
Laundry In Hall, Upper Level
Exterior
Exterior Feature Rain Gutters
Garage Garage, Garage Door Opener, Garage Faces Side, Kitchen Level, Level Driveway
Garage Spaces 2.0
Fence Fenced
Pool None
Community Features None
Utilities Available Cable Available, Electricity Available, Natural Gas Available, Phone Available, Underground Utilities, Water Available
Waterfront Description None
View City
Roof Type Composition
Street Surface Asphalt
Accessibility None
Handicap Access None
Porch Covered, Front Porch
Private Pool false
Building
Lot Description Back Yard, Cleared, Corner Lot, Level
Story Two
Foundation Slab
Sewer Public Sewer
Water Public
Architectural Style Craftsman
Level or Stories Two
Structure Type Cement Siding,HardiPlank Type
New Construction No
Construction Status Resale
Schools
Elementary Schools Fred A. Toomer
Middle Schools Martin L. King Jr.
High Schools Maynard Jackson
Others
Senior Community no
Restrictions false
Tax ID 15 211 01 096
Ownership Fee Simple
Acceptable Financing 1031 Exchange, Cash, Conventional, FHA
Listing Terms 1031 Exchange, Cash, Conventional, FHA
Financing no
Special Listing Condition None
Read Less

Bought with Compass
Get More Information




