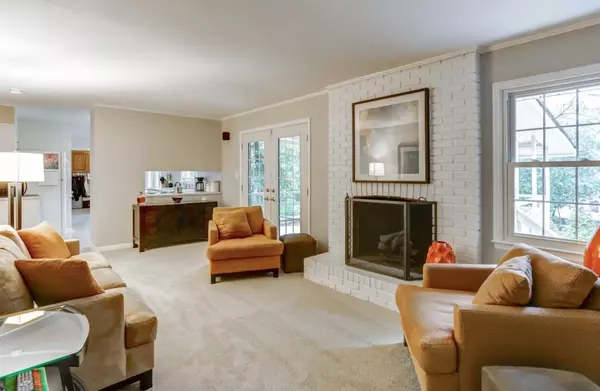For more information regarding the value of a property, please contact us for a free consultation.
3312 Romelie DR Doraville, GA 30340
Want to know what your home might be worth? Contact us for a FREE valuation!

Our team is ready to help you sell your home for the highest possible price ASAP
Key Details
Sold Price $500,000
Property Type Single Family Home
Sub Type Single Family Residence
Listing Status Sold
Purchase Type For Sale
Square Footage 1,764 sqft
Price per Sqft $283
Subdivision Concord Manor
MLS Listing ID 7349099
Sold Date 03/25/24
Style Ranch
Bedrooms 3
Full Baths 2
Half Baths 1
Construction Status Resale
HOA Y/N No
Originating Board First Multiple Listing Service
Year Built 1966
Annual Tax Amount $3,790
Tax Year 2023
Lot Size 0.400 Acres
Acres 0.4
Property Description
Well-Maintained Traditional in a Quiet Neighborhood! Nestled on a tranquil street, this home offers the perfect blend of comfort and convenience. A Covered Front Porch welcomes you inside the home. The interior boasts a Formal Living Room and Dining Room, ideal for entertaining guests. Follow the Flowing Floorplan into the Fireside Family Room, seamlessly connected to the Covered Back Porch, creating the perfect indoor-outdoor living experience. Prepare meals effortlessly in the bright, white Kitchen with a Breakfast Room. The Owner's Bedroom enjoys its own Private Ensuite Bathroom, while Two Additional Spacious Bedrooms share access to a Hall Bathroom. Downstairs, discover the Ultimate Flex Space in the Partially Finished Basement featuring a Large Bonus Room with Rear Patio Access and a convenient Half Bathroom. The unfinished portion of the basement offers Ample Storage Space or the potential for adding Additional Living Space. Outside, enjoy the Large, Flat, and Private Backyard, primed for Pets, Play, Gardening, or Entertaining! Location is key with Easy Access to Buford Highway Restaurants and Shopping, Henderson Park and Trails, Heritage Golf Links, and more, all with Convenient Highway Access!
Location
State GA
County Dekalb
Lake Name None
Rooms
Bedroom Description Master on Main
Other Rooms None
Basement Exterior Entry, Finished, Finished Bath, Interior Entry, Partial, Walk-Out Access
Main Level Bedrooms 3
Dining Room Separate Dining Room
Interior
Interior Features High Speed Internet
Heating Other
Cooling Ceiling Fan(s), Central Air, Electric
Flooring Carpet, Hardwood
Fireplaces Number 1
Fireplaces Type Family Room, Gas Log
Window Features None
Appliance Dishwasher, Disposal, Dryer, Electric Cooktop, Electric Oven, Refrigerator, Washer
Laundry Laundry Room
Exterior
Exterior Feature Private Front Entry, Private Rear Entry, Private Yard
Parking Features Attached, Carport, Driveway, Kitchen Level, Level Driveway
Fence Back Yard, Fenced
Pool None
Community Features Near Schools, Near Shopping, Near Trails/Greenway, Park, Restaurant, Street Lights
Utilities Available Other
Waterfront Description None
View Other
Roof Type Composition
Street Surface Paved
Accessibility None
Handicap Access None
Porch Covered, Front Porch, Rear Porch
Private Pool false
Building
Lot Description Back Yard, Front Yard, Landscaped, Level, Private
Story One
Foundation Pillar/Post/Pier
Sewer Public Sewer
Water Public
Architectural Style Ranch
Level or Stories One
Structure Type Other
New Construction No
Construction Status Resale
Schools
Elementary Schools Pleasantdale
Middle Schools Henderson - Dekalb
High Schools Lakeside - Dekalb
Others
Senior Community no
Restrictions false
Tax ID 18 292 02 008
Ownership Fee Simple
Financing no
Special Listing Condition None
Read Less

Bought with Rock River Realty, LLC.
Get More Information




