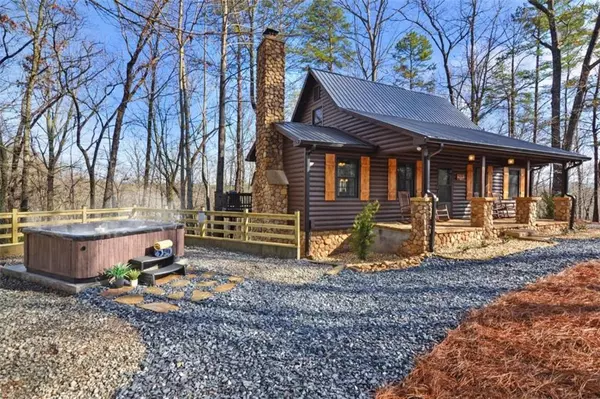For more information regarding the value of a property, please contact us for a free consultation.
1374 Pecks Mill Creek Rd Dahlonega, GA 30533
Want to know what your home might be worth? Contact us for a FREE valuation!

Our team is ready to help you sell your home for the highest possible price ASAP
Key Details
Sold Price $510,000
Property Type Single Family Home
Sub Type Single Family Residence
Listing Status Sold
Purchase Type For Sale
Square Footage 1,456 sqft
Price per Sqft $350
Subdivision Highland River
MLS Listing ID 7335992
Sold Date 03/27/24
Style Cabin,Country,Rustic
Bedrooms 3
Full Baths 2
Construction Status Resale
HOA Fees $175
HOA Y/N Yes
Originating Board First Multiple Listing Service
Year Built 1999
Annual Tax Amount $1,576
Tax Year 2022
Lot Size 1.530 Acres
Acres 1.53
Property Description
Are you looking for a place to get away and relax surrounded by nature? This 2023 remodeled cabin is the perfect home away from home. Located 10 minutes from downtown Dahlonega, this modern cabin offers stunning mountain scenery, easy access to nearby wineries, and amazing hiking trails. The three bedrooms come with upgraded bathrooms while the living area has plenty of space to relax in with stunning oversized windows overlooking the lazy time rocking chair front porch and rear deck. Plus it comes with an outdoor hot tub and fire pit - perfect for stargazing or soaking your troubles away after a long day out exploring! You'll wake up each morning feeling refreshed and well-rested amongst beautiful natural views - without sacrificing any of the comforts of modern life. And when night falls, head outside to enjoy awe-inspiring experiences under a starry sky next to cozy roaring fireside flames. Being sold fully furnished.
Location
State GA
County Lumpkin
Lake Name None
Rooms
Bedroom Description Master on Main
Other Rooms None
Basement Crawl Space
Main Level Bedrooms 1
Dining Room None
Interior
Interior Features Disappearing Attic Stairs, High Speed Internet
Heating Central, Electric
Cooling Central Air, Electric
Flooring Ceramic Tile, Hardwood
Fireplaces Number 1
Fireplaces Type Factory Built, Living Room
Window Features Insulated Windows
Appliance Dishwasher, Dryer, Electric Cooktop, Electric Oven, Electric Water Heater, Microwave, Range Hood, Refrigerator, Washer
Laundry Common Area, Other
Exterior
Exterior Feature Private Yard, Rear Stairs
Parking Features None
Fence None
Pool None
Community Features Homeowners Assoc
Utilities Available Cable Available, Electricity Available, Water Available
Waterfront Description None
View Trees/Woods
Roof Type Metal
Street Surface Gravel
Accessibility None
Handicap Access None
Porch Deck
Total Parking Spaces 4
Private Pool false
Building
Lot Description Front Yard, Level, Private, Sloped
Story Two
Foundation See Remarks
Sewer Septic Tank
Water Private, Well
Architectural Style Cabin, Country, Rustic
Level or Stories Two
Structure Type Log
New Construction No
Construction Status Resale
Schools
Elementary Schools Long Branch
Middle Schools Lumpkin County
High Schools Lumpkin County
Others
Senior Community no
Restrictions false
Tax ID 095 136
Ownership Fee Simple
Financing no
Special Listing Condition None
Read Less

Bought with STR Wealth Broker's
Get More Information




