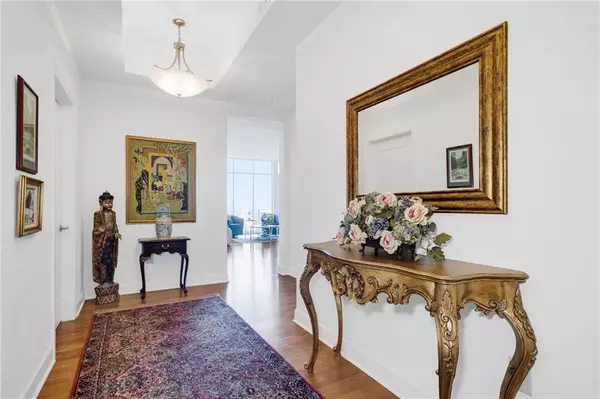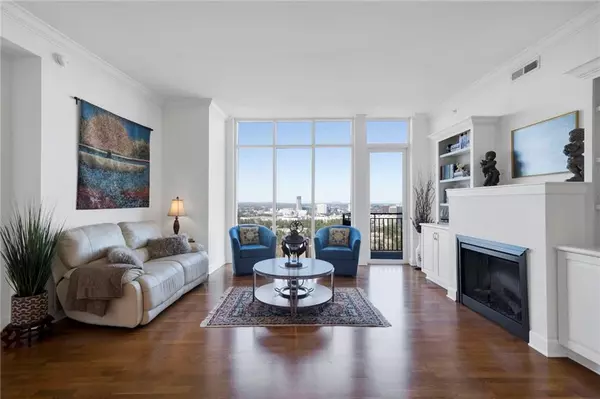For more information regarding the value of a property, please contact us for a free consultation.
2950 Mount Wilkinson Pkwy SE #1106 Atlanta, GA 30339
Want to know what your home might be worth? Contact us for a FREE valuation!

Our team is ready to help you sell your home for the highest possible price ASAP
Key Details
Sold Price $920,000
Property Type Condo
Sub Type Condominium
Listing Status Sold
Purchase Type For Sale
Square Footage 2,063 sqft
Price per Sqft $445
Subdivision One Vinings Mountain
MLS Listing ID 7322881
Sold Date 03/26/24
Style Traditional
Bedrooms 3
Full Baths 3
HOA Fees $886
Originating Board First Multiple Listing Service
Year Built 2006
Annual Tax Amount $2,585
Tax Year 2022
Lot Size 1,306 Sqft
Property Description
RARE OPPORTUNITY to own one of only FOUR Clifton plan units at the PENTHOUSE LEVEL, unit #1106 is the only one out of the four that is available for sale - Units at the penthouse level has less traffic and upgraded finishes at the elevator lobbies and the hallways - Penthouse units has higher ceilings & transom windows instead of concrete beams at lower floor units - Transom windows allow full floor to ceiling panoramic spectacular views of sunrises and sunsets, Kennesaw and the North Georgia Mountains - Units on this side of the building enjoy peaceful beautiful views of the building's gardens day & night versus the other side of the building with views of the constant busy driveways to building's main entrance & garages - Watch fireworks at the Braves' stadium from your private balcony - Hard to find climate controlled STORAGE ROOM included in the price, there are only 82 storage rooms in a 156 unit building, storage rooms are sold & deeded separately plus is one is larger than others - Many upgrades to mention, custom glass cabinets in the kitchen, wine refrigerator, stainless appliances, granite counters, hardwood floors throughout including all 3 bedrooms instead of the builder's grade carpet, added fireplace in the living room surrounded by custom built bookcases on both sides - Remote controlled blinds in all bedrooms - Seamless glass shower enclosure - Custom built large walk-in closet in master bedroom - Ceiling fans/lights in all bedrooms - Unit 1106 is just steps away from the elevator lobby and the trash chute - 2 deeded parking spaces close to the elevator garage lobby - For owner and guest privacy, the two en-suite bedrooms are located on opposite sides of the unit - The third bedroom has access to the balcony and a full bathroom in the hallway.
HOA pays for gas, water/sewer, high-speed wireless internet, cable TV, trash, reserve fund, 24/7 concierge and security, on-site manager, maintenance and housekeeping staff, hazard and flood Insurance, pest and termite control, pool, dwelling exterior, all common area maintenance and utilities.
One Vinings Mountain building sits on the highest point inside the perimeter, it's Vinings's most acclaimed high-rise living community, it offers the best combination of location, luxury and carefree lifestyle in the heart of historic Vinings - Unparalleled amenities including fitness facility, pet park, wine cellar, 24/7 concierge & security camera system, club room, billiards, coffee bar, catering kitchen, 2 guest suites, conference rooms, massage room, golf cage, party room, grills, outdoor fireplace, spectacular infinity pool & spa - Amazing location close to great restaurants, shopping, Atlanta Braves stadium, Cobb energy center, the airport and all major HWYs - Walk to Vinings Village - Access to walking trails on the Chattahoochee River - Low Cobb taxes - Your home on the mountain top!
Location
State GA
County Cobb
Rooms
Other Rooms None
Basement None
Dining Room Dining L, Open Concept
Interior
Interior Features Bookcases, Crown Molding, Double Vanity, Entrance Foyer, High Ceilings 10 ft Main, Tray Ceiling(s), Walk-In Closet(s)
Heating Central, Electric, Heat Pump, Zoned
Cooling Ceiling Fan(s), Central Air, Electric, Heat Pump, Zoned
Flooring Hardwood
Fireplaces Number 1
Fireplaces Type Electric, Living Room
Laundry In Hall, Laundry Room, Main Level
Exterior
Exterior Feature Garden, Gas Grill, Lighting
Parking Features Assigned, Covered, Deeded, Drive Under Main Level, Garage Door Opener
Fence Front Yard, Privacy
Pool Gunite, Heated, In Ground
Community Features Barbecue, Catering Kitchen, Concierge, Dog Park, Fitness Center, Gated, Guest Suite, Homeowners Assoc, Meeting Room, Pool, Wine Storage
Utilities Available Cable Available, Electricity Available, Natural Gas Available, Phone Available, Sewer Available, Underground Utilities, Water Available
Waterfront Description None
View Mountain(s), Trees/Woods
Roof Type Concrete
Building
Lot Description Level, Private, Wooded
Story One
Foundation Concrete Perimeter, Slab
Sewer Public Sewer
Water Public
New Construction No
Schools
Elementary Schools Teasley
Middle Schools Campbell
High Schools Campbell
Others
Senior Community no
Ownership Condominium
Special Listing Condition None
Read Less

Bought with Non FMLS Member
Get More Information




