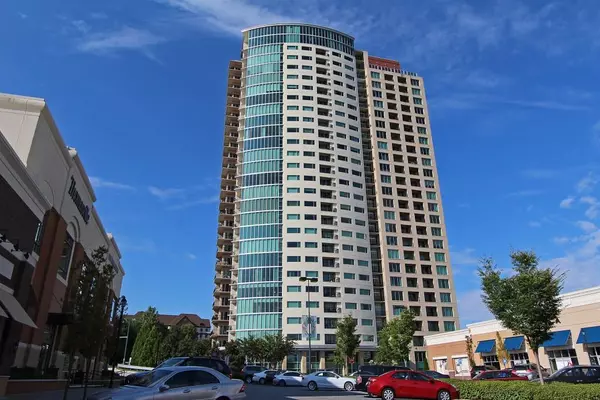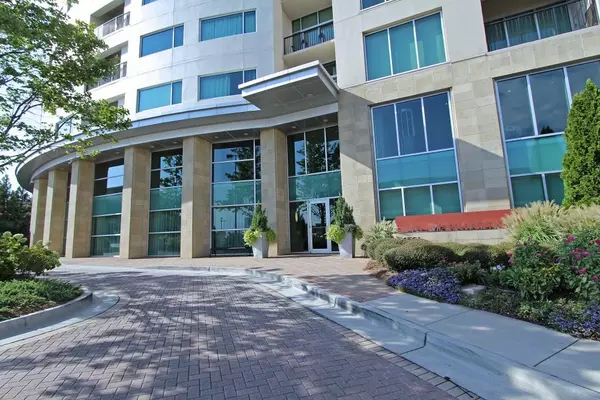For more information regarding the value of a property, please contact us for a free consultation.
4561 Olde Perimeter WAY #1404 Atlanta, GA 30346
Want to know what your home might be worth? Contact us for a FREE valuation!

Our team is ready to help you sell your home for the highest possible price ASAP
Key Details
Sold Price $435,000
Property Type Condo
Sub Type Condominium
Listing Status Sold
Purchase Type For Sale
Square Footage 1,283 sqft
Price per Sqft $339
Subdivision The Manhattan
MLS Listing ID 7345691
Sold Date 03/29/24
Style European,High Rise (6 or more stories)
Bedrooms 2
Full Baths 2
Construction Status Resale
HOA Fees $590
HOA Y/N Yes
Originating Board First Multiple Listing Service
Year Built 2006
Annual Tax Amount $6,704
Tax Year 2023
Property Description
Location, Location, Location! You can't beat the fabulous southern view of the Atlanta Skyline and Stone Mountain city scape from your walk-out balcony on 14th floor of The Manhattan Condominiums! As a bonus, we feature an open floor plan with two bedrooms, office with a view, stainless steel appliances, wood flooring, granite countertops in kitchen and baths, and two walk-in closets. Brand new HVAC and water heater recently replaced! AMENITIES: 2 assigned covered parking spaces, fitness center, pool, fabulous gardens with tennis/pickleball court, pet walk and grilling area, pool table, virtual golf and a 27th floor terrace view! Just outside the door, we have reataurants, a food hall, shopping and more! Parking #239 and #423
Location
State GA
County Dekalb
Lake Name None
Rooms
Bedroom Description Master on Main,Roommate Floor Plan,Split Bedroom Plan
Other Rooms None
Basement None
Main Level Bedrooms 2
Dining Room Open Concept, Separate Dining Room
Interior
Interior Features Entrance Foyer, High Ceilings 10 ft Main, Walk-In Closet(s)
Heating Electric, Heat Pump
Cooling Central Air, Electric, Heat Pump
Flooring Hardwood
Fireplaces Type None
Window Features None
Appliance Dishwasher, Dryer, Electric Oven, Electric Range, Electric Water Heater, Microwave, Refrigerator, Washer
Laundry In Hall
Exterior
Exterior Feature Balcony, Gas Grill
Garage Deeded, Garage
Garage Spaces 2.0
Fence Back Yard
Pool Gunite, Heated
Community Features Business Center, Clubhouse, Concierge, Dog Park, Fitness Center, Gated, Guest Suite, Homeowners Assoc, Pickleball, Pool, Public Transportation, Tennis Court(s)
Utilities Available Cable Available, Electricity Available, Phone Available, Water Available
Waterfront Description None
View City
Roof Type Composition
Street Surface Paved
Accessibility Accessible Entrance, Accessible Hallway(s)
Handicap Access Accessible Entrance, Accessible Hallway(s)
Porch Deck
Total Parking Spaces 2
Private Pool false
Building
Lot Description Level, Other
Story One
Foundation Concrete Perimeter, Slab
Sewer Public Sewer
Water Public
Architectural Style European, High Rise (6 or more stories)
Level or Stories One
Structure Type Concrete,Synthetic Stucco
New Construction No
Construction Status Resale
Schools
Elementary Schools Austin
Middle Schools Peachtree
High Schools Dunwoody
Others
HOA Fee Include Maintenance Structure,Maintenance Grounds,Receptionist,Trash
Senior Community no
Restrictions true
Tax ID 18 349 10 054
Ownership Condominium
Acceptable Financing Cash, Conventional
Listing Terms Cash, Conventional
Financing no
Special Listing Condition None
Read Less

Bought with Non FMLS Member
Get More Information




