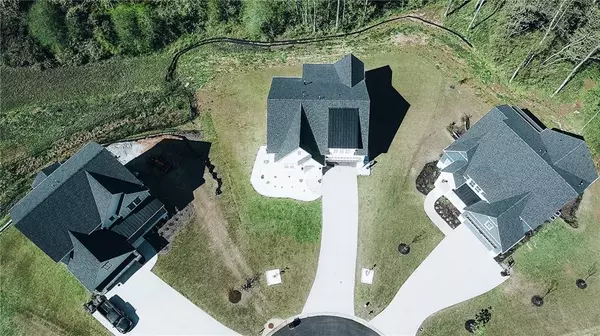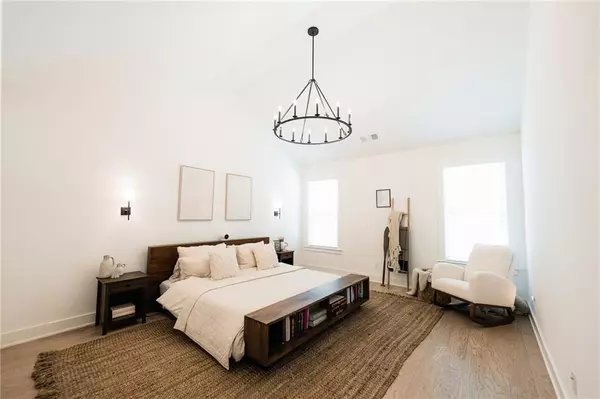For more information regarding the value of a property, please contact us for a free consultation.
4825 Hay Fields RD Cumming, GA 30028
Want to know what your home might be worth? Contact us for a FREE valuation!

Our team is ready to help you sell your home for the highest possible price ASAP
Key Details
Sold Price $783,902
Property Type Single Family Home
Sub Type Single Family Residence
Listing Status Sold
Purchase Type For Sale
Square Footage 3,188 sqft
Price per Sqft $245
Subdivision Fields Bridge
MLS Listing ID 7324953
Sold Date 03/29/24
Style Contemporary/Modern,Craftsman,Farmhouse
Bedrooms 5
Full Baths 3
Half Baths 2
Construction Status Resale
HOA Y/N No
Originating Board First Multiple Listing Service
Year Built 2022
Annual Tax Amount $6,552
Tax Year 2023
Lot Size 0.590 Acres
Acres 0.59
Property Description
Upgrades Galore! You'll love this European Inspired MODERN Craftsman style Farmhouse on a cul-de sac! This 5 Bed/3.5 bath home features an Open Concept floor plan, wide plank Hardwood flooring, oak tread staircase, Upgraded Restoration Hardware lighting, Quartz countertops throughout, gourmet chef kitchen, pot filler, butler's pantry, custom mud bench, 2 Car finished Garage, & more! Owner suite on the main level w/ an AMAZING walk-in closet, upgraded Master Bath with separate frameless shower and soaking tub. connects to laundry room with 2 sets of LG laundry machines. Generous Bedrooms on the top level that share an upgraded Jack and Jill Bath. Unfinished basement, plumbed for a bedroom, bath, a 2nd kitchen, living room and exterior access. Google nest security and over $83000 in upgrades! Enjoy your covered patio overlooking your private backyard. Situated on an oversized Lot located in a cul-de-sac, ready for a future pool! Neighborhood amenities include - Walking Trail, Creek, Picnic Benches, Fishing Pond, & Large Green Spaces for Outdoor Activities. Conveniently located near GA400 & Downtown Cumming.
Location
State GA
County Forsyth
Lake Name None
Rooms
Bedroom Description In-Law Floorplan,Master on Main,Other
Other Rooms None
Basement Bath/Stubbed, Exterior Entry, Full, Unfinished
Main Level Bedrooms 2
Dining Room Dining L
Interior
Interior Features Crown Molding, Double Vanity, Entrance Foyer, High Ceilings 9 ft Lower, High Speed Internet, Smart Home, Vaulted Ceiling(s), Walk-In Closet(s), Wet Bar
Heating Electric
Cooling Central Air
Flooring Hardwood
Fireplaces Number 1
Fireplaces Type Gas Log, Living Room
Appliance Dishwasher, Disposal, Double Oven, Electric Cooktop, Microwave, Refrigerator
Laundry Main Level
Exterior
Exterior Feature Other
Parking Features Attached, Garage, Garage Door Opener, Kitchen Level
Garage Spaces 2.0
Fence None
Pool None
Community Features None
Utilities Available Cable Available, Electricity Available, Sewer Available, Water Available
Waterfront Description None
View Trees/Woods
Roof Type Composition
Street Surface Asphalt
Accessibility None
Handicap Access None
Porch Covered, Rear Porch
Private Pool false
Building
Lot Description Back Yard
Story Three Or More
Foundation See Remarks
Sewer Public Sewer
Water Public
Architectural Style Contemporary/Modern, Craftsman, Farmhouse
Level or Stories Three Or More
Structure Type Brick 3 Sides,Cement Siding,HardiPlank Type
New Construction No
Construction Status Resale
Schools
Elementary Schools Coal Mountain
Middle Schools North Forsyth
High Schools North Forsyth
Others
Senior Community no
Restrictions false
Tax ID 168 356
Acceptable Financing Cash, Conventional, VA Loan
Listing Terms Cash, Conventional, VA Loan
Special Listing Condition None
Read Less

Bought with HomeSmart
Get More Information




