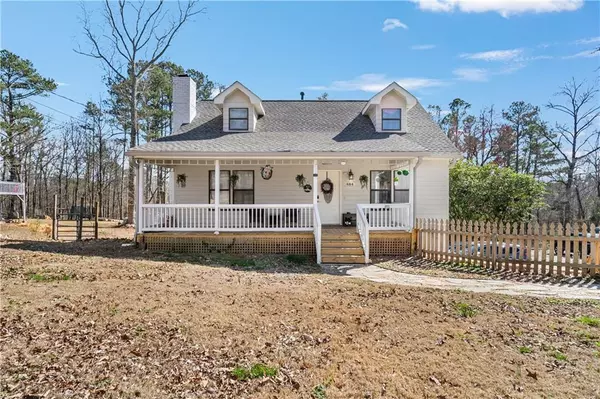For more information regarding the value of a property, please contact us for a free consultation.
484 Toonigh RD Woodstock, GA 30188
Want to know what your home might be worth? Contact us for a FREE valuation!

Our team is ready to help you sell your home for the highest possible price ASAP
Key Details
Sold Price $395,000
Property Type Single Family Home
Sub Type Single Family Residence
Listing Status Sold
Purchase Type For Sale
Square Footage 2,583 sqft
Price per Sqft $152
Subdivision Lebanon Place
MLS Listing ID 7343939
Sold Date 03/29/24
Style Craftsman,Ranch,Traditional
Bedrooms 4
Full Baths 3
Construction Status Updated/Remodeled
HOA Y/N No
Originating Board First Multiple Listing Service
Year Built 1984
Annual Tax Amount $3,150
Tax Year 2023
Lot Size 1.010 Acres
Acres 1.01
Property Description
Welcome to 4beds/ 3baths home which has completely renovated with a fully finished basement in a prime location. Situated on a spacious 1-acre lot just off Toonigh Rd and Holly Springs Pkwy, opposite Lyndon Academy. Enjoy the newly constructed rocking chair front porch spanning the entire length of the home overlooking the fenced front yard. This home boasts a remodeled master bedroom and three new modern bathrooms featuring frameless door showers and double vanities. The open kitchen has been remodeled with quartz countertops, modern/farmhouse open shelving, new tile backsplash, shiplap, and stainless steel appliances. Additionally, there's a brand new 30-year GAF Timberline asphalt shingle roof. The furnace/HVAC and water heater were replaced within the last 5 years. The exterior has just been freshly painted, and a new 12x12 deck has been built in the back. With no HOA, this property offers ample space for parking trailers, boats, RVs, and more. There's also potential for commercial use. Conveniently located 1.5 miles to 575 at Sixes Rd & express lane entrance, 3.8 miles to Downtown Woodstock, and 3.5 miles to the Outlet Shoppes. Zoned for excellent schools: Johnston, Mill Creek, River Ridge.
Location
State GA
County Cherokee
Lake Name None
Rooms
Bedroom Description Master on Main
Other Rooms None
Basement Bath/Stubbed, Daylight, Driveway Access, Exterior Entry, Finished, Finished Bath
Main Level Bedrooms 1
Dining Room Open Concept
Interior
Interior Features High Speed Internet
Heating Central, Natural Gas
Cooling Central Air
Flooring Hardwood, Vinyl
Fireplaces Number 1
Fireplaces Type Living Room
Window Features Insulated Windows
Appliance Dishwasher, Disposal, Gas Range, Microwave, Refrigerator
Laundry Main Level
Exterior
Exterior Feature None
Parking Features Carport, Driveway
Fence None
Pool None
Community Features Near Schools
Utilities Available Cable Available, Electricity Available, Natural Gas Available, Water Available
Waterfront Description None
View Other
Roof Type Shingle
Street Surface Concrete
Accessibility Accessible Bedroom, Accessible Full Bath, Accessible Kitchen Appliances
Handicap Access Accessible Bedroom, Accessible Full Bath, Accessible Kitchen Appliances
Porch Deck
Private Pool false
Building
Lot Description Back Yard, Front Yard
Story Two
Foundation Concrete Perimeter
Sewer Septic Tank
Water Public
Architectural Style Craftsman, Ranch, Traditional
Level or Stories Two
Structure Type Frame
New Construction No
Construction Status Updated/Remodeled
Schools
Elementary Schools Johnston
Middle Schools Mill Creek
High Schools River Ridge
Others
Senior Community no
Restrictions false
Tax ID 15N15 111
Special Listing Condition None
Read Less

Bought with EXP Realty, LLC.
Get More Information




