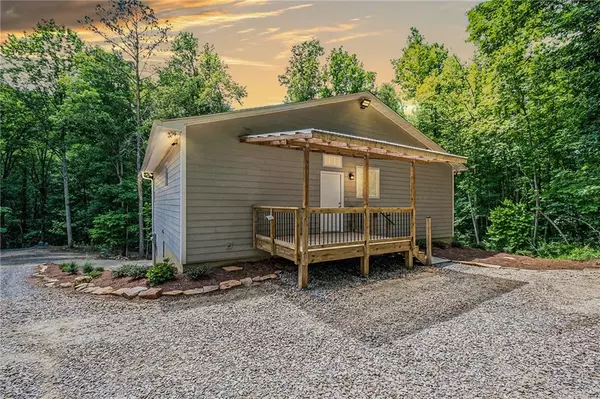For more information regarding the value of a property, please contact us for a free consultation.
2298 Pleasant Arbor RD Waleska, GA 30183
Want to know what your home might be worth? Contact us for a FREE valuation!

Our team is ready to help you sell your home for the highest possible price ASAP
Key Details
Sold Price $430,000
Property Type Single Family Home
Sub Type Single Family Residence
Listing Status Sold
Purchase Type For Sale
Square Footage 2,720 sqft
Price per Sqft $158
Subdivision None - 5 Acres
MLS Listing ID 7350967
Sold Date 03/29/24
Style Country,Ranch
Bedrooms 3
Full Baths 2
Construction Status Resale
HOA Y/N No
Originating Board First Multiple Listing Service
Year Built 2020
Annual Tax Amount $2,568
Tax Year 2022
Lot Size 5.000 Acres
Acres 5.0
Property Description
Ultimate in privacy! Quiet homestead on 5 acres, a year-round flowing creek with 400 ft of frontage, trails, and a small stocked pond! Nature’s beauty begins as you enter the property and travel down a long, winding driveway to find the perfect hideaway for everyday living or a weekend retreat! Desirable split-bedroom RANCH floor plan boasts 10ft ceilings in the main living area, 9ft in bedrooms, baths & basement, and waterproof flooring for easy maintenance and clutter-free living. Well-maintained with a NEW well pump & lines, NEW kitchen appliances, NEW home water filtration system with additional unit at the kitchen sink, NEW gutter guards, recently serviced HVAC, and recently pumped septic tank. An open kitchen with granite countertops, stainless steel appliances, a rustic wall with forged iron pegs for skillet storage, and a large walk-in pantry with space for a freezer. Solid-built for energy efficiency and sustainability with spray foam insulation, hard-wired security system, and heat pump water heater. A boat door at the basement level for storing ATVs, an outbuilding for a workshop, plus an RV hookup with 100 amp service with 50, 30, and 20 amp plug, water, & septic. Smart driveway design with parking at the basement plus a wrap-around area at the main level with 3 easy steps to enter the home. Unmatched outdoor living with trails leading to the creek to find mini-waterfalls surrounded by native mountain laurels & ferns. Find time to plant a garden by the pond in an open, grassy field. For those seeking a hobby farm, this private acreage is zoned AG and ready to be personalized to your needs and dreams. Approximately one hour north of Atlanta with nearby retailers & restaurants in charming Canton!
Location
State GA
County Cherokee
Lake Name None
Rooms
Bedroom Description Master on Main,Split Bedroom Plan
Other Rooms Outbuilding
Basement Boat Door, Driveway Access, Full, Unfinished
Main Level Bedrooms 3
Dining Room Open Concept
Interior
Interior Features High Ceilings 9 ft Main, High Ceilings 10 ft Lower, Walk-In Closet(s)
Heating Central, Electric, Heat Pump
Cooling Central Air, Heat Pump
Flooring Laminate
Fireplaces Type None
Window Features Double Pane Windows,Insulated Windows
Appliance Dishwasher, Electric Range, Microwave
Laundry Main Level
Exterior
Exterior Feature Garden, Private Front Entry, Private Rear Entry, Private Yard, Storage
Parking Features Drive Under Main Level, Driveway, Garage, Garage Faces Rear, Kitchen Level, RV Access/Parking
Garage Spaces 1.0
Fence None
Pool None
Community Features Near Schools, Near Shopping, Near Trails/Greenway
Utilities Available Electricity Available, Phone Available
Waterfront Description Creek,Pond
View Creek/Stream, Rural, Trees/Woods
Roof Type Shingle
Street Surface Paved
Accessibility None
Handicap Access None
Porch Deck, Front Porch, Rear Porch
Private Pool false
Building
Lot Description Creek On Lot, Mountain Frontage, Pond on Lot, Private, Wooded
Story One
Foundation Concrete Perimeter
Sewer Septic Tank
Water Well
Architectural Style Country, Ranch
Level or Stories One
Structure Type HardiPlank Type
New Construction No
Construction Status Resale
Schools
Elementary Schools R.M. Moore
Middle Schools Teasley
High Schools Cherokee
Others
Senior Community no
Restrictions false
Tax ID 13N02 055 J
Special Listing Condition None
Read Less

Bought with Keller Williams Rlty Consultants
Get More Information




