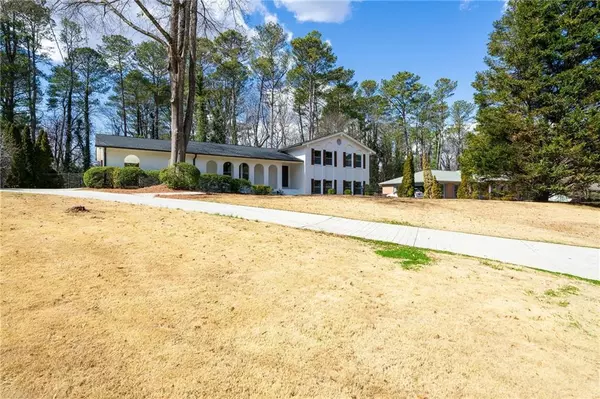For more information regarding the value of a property, please contact us for a free consultation.
355 Jade Cove DR Roswell, GA 30075
Want to know what your home might be worth? Contact us for a FREE valuation!

Our team is ready to help you sell your home for the highest possible price ASAP
Key Details
Sold Price $725,000
Property Type Single Family Home
Sub Type Single Family Residence
Listing Status Sold
Purchase Type For Sale
Square Footage 2,488 sqft
Price per Sqft $291
Subdivision Pine Valley Estates
MLS Listing ID 7343355
Sold Date 04/02/24
Style Spanish,Traditional
Bedrooms 5
Full Baths 3
Construction Status Resale
HOA Y/N No
Originating Board First Multiple Listing Service
Year Built 1967
Annual Tax Amount $788
Tax Year 2023
Lot Size 0.796 Acres
Acres 0.7958
Property Description
Enjoy the best of both worlds in Roswell – the tranquility of Pine Valley Estates and the vibrant energy of downtown Historic Canton St, downtown Alpharetta, Amphitheatre, shopping, dining, entertainment options and minutes from highways and more. Tucked away on a three-quarter acre private lot, which sits back from the street, complete with a welcoming Spanish-style “rocking Chair” front porch yet has all the modern upgraded features. As you walk through the front door, you will find an open floor plan beaming with natural light. The heart of this home is its beautifully updated kitchen, featuring white soft-close cabinetry, new Stainless-Steel appliances and exquisite quartz countertops and a large quartz island – a chef's delight. A beautiful family room with cozy brick fireplace and a sitting area for quiet reading. Designed with your comfort in mind, the open floor plan features a beautifully maintained interior, great for entertainment. Pristine walnut hardwood flooring. The primary master suite bedroom is a true retreat. It boasts an updated, beautiful ensuite bathroom, large designer shower, and designer dual vanities. The finished basement adds incredible value, providing a second kitchen and master bedroom with its own bathroom; great for an in-law suite. You will love the backyard! The large, covered porch views from all angles of your private relaxing pool with LED lighting! The swimming pool and equipment is fully maintained and in excellent working condition. Plenty of room for your kids to play. House has a new roof, new windows, new plumbing, and electric and backup generator with separate electric panel. Enjoy all the amazing features of this home where wonderful memories can be made!
Location
State GA
County Fulton
Lake Name None
Rooms
Bedroom Description Double Master Bedroom,In-Law Floorplan
Other Rooms Shed(s), Workshop
Basement Exterior Entry, Finished, Finished Bath, Full, Walk-Out Access
Main Level Bedrooms 3
Dining Room Open Concept
Interior
Interior Features Double Vanity, Entrance Foyer, High Ceilings 9 ft Main, High Ceilings 9 ft Upper
Heating Central
Cooling Ceiling Fan(s), Central Air
Flooring Ceramic Tile, Hardwood
Fireplaces Number 1
Fireplaces Type Brick, Family Room
Window Features Double Pane Windows,Insulated Windows
Appliance Dishwasher, Electric Range, Microwave, Refrigerator
Laundry In Hall, Laundry Room, Main Level
Exterior
Exterior Feature Private Front Entry, Private Rear Entry, Private Yard
Parking Features Attached, Garage, Garage Faces Side, Kitchen Level, Level Driveway
Garage Spaces 2.0
Fence Back Yard, Fenced, Privacy, Wood
Pool Fenced, In Ground, Private
Community Features Street Lights
Utilities Available Cable Available, Electricity Available, Natural Gas Available, Phone Available, Sewer Available, Water Available
Waterfront Description None
View City, Pool
Roof Type Composition
Street Surface Paved
Accessibility Accessible Entrance
Handicap Access Accessible Entrance
Porch Front Porch, Patio, Rear Porch
Private Pool true
Building
Lot Description Back Yard, Front Yard, Level, Private, Sprinklers In Front
Story Multi/Split
Foundation See Remarks
Sewer Public Sewer
Water Public
Architectural Style Spanish, Traditional
Level or Stories Multi/Split
Structure Type Brick 3 Sides
New Construction No
Construction Status Resale
Schools
Elementary Schools Vickery Mill
Middle Schools Elkins Pointe
High Schools Roswell
Others
Senior Community no
Restrictions false
Tax ID 12 221204990110
Acceptable Financing Cash, Conventional, FHA, VA Loan
Listing Terms Cash, Conventional, FHA, VA Loan
Special Listing Condition None
Read Less

Bought with Coldwell Banker Realty
Get More Information




