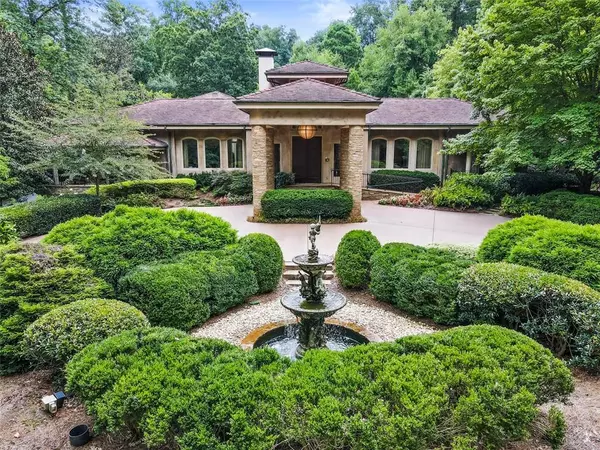For more information regarding the value of a property, please contact us for a free consultation.
544 Valley RD NW Atlanta, GA 30305
Want to know what your home might be worth? Contact us for a FREE valuation!

Our team is ready to help you sell your home for the highest possible price ASAP
Key Details
Sold Price $3,795,000
Property Type Single Family Home
Sub Type Single Family Residence
Listing Status Sold
Purchase Type For Sale
Subdivision Tuxedo Park
MLS Listing ID 7323648
Sold Date 04/05/24
Bedrooms 5
Full Baths 4
Half Baths 3
Construction Status Resale
HOA Y/N No
Originating Board First Multiple Listing Service
Year Built 2002
Annual Tax Amount $40,470
Tax Year 2022
Lot Size 1.865 Acres
Acres 1.8646
Property Description
INCREDIBLY SPECIAL HOME!!! Exceptional, One-of-a-Kind Estate Home in prestigious Tuxedo Park! This private, gated home boasts all the amenities with beautiful views from every room surrounding a stunning central pool with spa, outdoor kitchen, firepit and fabulous indoor and outdoor entertaining spaces. Sited on a professionally landscaped/hardscaped 1.8+ acre site with waterfall and fountains, the home was designed and built by Moon Bros. Impressive, covered front entry opens to exquisite interiors with an open floor plan, high ceilings and the finest custom details throughout. Marvelous vaulted/beamed-ceiling foyer; fireside living/great room with balcony and semicircle sunken bar; spacious formal dining room with incredible catering kitchen/butler's pantry, and kitchen with vaulted, southern cypress wood ceiling and breakfast room. Gorgeous owner's suite on the main features a spacious bedroom with sitting area, double-sided fireplace, morning bar, two custom walk-in closets and absolutely splendid luxury bath. There are three additional bedrooms on the main level . . . one has access from the owner's suite as well as hall and is currently used as an exercise room. Two additional lovely bedroom suites have designer baths and one has a private balcony. Two powder rooms, laundry room and 3-car garage complete the main level. The upper level provides a superb guest suite featuring a balcony, morning kitchen and yet another designer bath; home theater with bar; powder room; second laundry room; and finished storage room. All the bells and whistles including Elan Smart House system and sound system.
Location
State GA
County Fulton
Lake Name None
Rooms
Bedroom Description Master on Main,Oversized Master
Other Rooms Outdoor Kitchen
Basement Crawl Space
Main Level Bedrooms 4
Dining Room Butlers Pantry, Seats 12+
Interior
Interior Features Beamed Ceilings, Bookcases, Entrance Foyer, High Ceilings 10 ft Main, High Ceilings 10 ft Upper, High Speed Internet, Smart Home, Tray Ceiling(s), Vaulted Ceiling(s), Walk-In Closet(s), Wet Bar, Other
Heating Forced Air, Natural Gas, Zoned
Cooling Central Air, Zoned
Flooring Hardwood, Marble
Fireplaces Number 2
Fireplaces Type Great Room, Master Bedroom
Window Features Insulated Windows
Appliance Dishwasher, Disposal, Double Oven, Dryer, Gas Cooktop, Microwave, Refrigerator, Washer, Other
Laundry Laundry Room, Main Level
Exterior
Exterior Feature Balcony, Garden, Gas Grill, Private Front Entry, Private Rear Entry
Garage Attached, Garage, Garage Door Opener, Garage Faces Side, Kitchen Level, Storage
Garage Spaces 3.0
Fence Back Yard, Fenced, Front Yard, Wrought Iron
Pool Heated, In Ground, Private, Salt Water
Community Features Near Schools, Near Shopping, Near Trails/Greenway, Street Lights
Utilities Available Cable Available, Electricity Available, Natural Gas Available, Phone Available, Sewer Available, Water Available
Waterfront Description None
View Other
Roof Type Tile
Street Surface Paved
Accessibility Accessible Approach with Ramp, Accessible Bedroom
Handicap Access Accessible Approach with Ramp, Accessible Bedroom
Porch Covered, Deck, Patio, Rear Porch
Private Pool true
Building
Lot Description Back Yard, Corner Lot, Front Yard, Landscaped, Level, Private
Story Two
Foundation None
Sewer Public Sewer
Water Public
Level or Stories Two
Structure Type Stone,Stucco
New Construction No
Construction Status Resale
Schools
Elementary Schools Jackson - Atlanta
Middle Schools Willis A. Sutton
High Schools North Atlanta
Others
Senior Community no
Restrictions false
Tax ID 17 014000010020
Acceptable Financing Cash, Conventional
Listing Terms Cash, Conventional
Special Listing Condition None
Read Less

Bought with NorthGroup Real Estate
Get More Information




