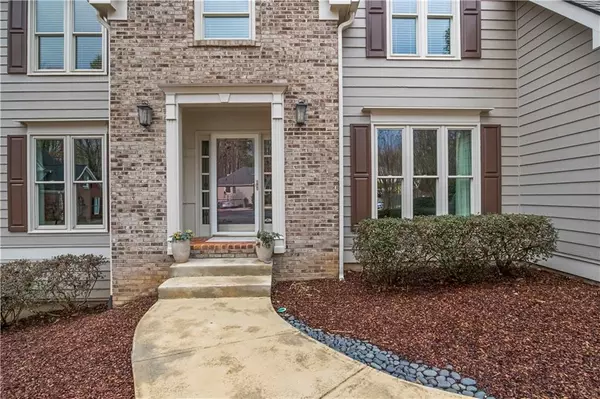For more information regarding the value of a property, please contact us for a free consultation.
606 Chase TRL Woodstock, GA 30189
Want to know what your home might be worth? Contact us for a FREE valuation!

Our team is ready to help you sell your home for the highest possible price ASAP
Key Details
Sold Price $550,000
Property Type Single Family Home
Sub Type Single Family Residence
Listing Status Sold
Purchase Type For Sale
Square Footage 3,412 sqft
Price per Sqft $161
Subdivision Summerchase
MLS Listing ID 7343336
Sold Date 04/09/24
Style Traditional
Bedrooms 5
Full Baths 3
Half Baths 1
Construction Status Updated/Remodeled
HOA Fees $610
HOA Y/N Yes
Originating Board First Multiple Listing Service
Year Built 1993
Annual Tax Amount $3,730
Tax Year 2023
Lot Size 0.384 Acres
Acres 0.3836
Property Description
Nestled at the end of a serene cul-de-sac in beautiful Towne Lake, this immaculate 5-bedroom, 4-bathroom home offers the perfect retreat, mere minutes from downtown Woodstock's vibrant scene, with easy access to shopping and dining. Despite its convenience, it feels worlds away from city hustle, providing a peaceful haven. Many updates and upgrades, featuring modernized bathrooms, a chef's dream kitchen, and new systems throughout, including the roof. It's the ideal blend of tranquility and modern living, making it a rare find for those seeking the best of both worlds. Your dream home awaits in this quiet, picturesque neighborhood.
Location
State GA
County Cherokee
Lake Name None
Rooms
Bedroom Description Oversized Master,Sitting Room
Other Rooms Outbuilding
Basement Daylight, Exterior Entry, Finished, Finished Bath, Full, Interior Entry
Dining Room None
Interior
Interior Features Bookcases, Crown Molding, Double Vanity, Entrance Foyer, High Speed Internet, Walk-In Closet(s)
Heating Central
Cooling Central Air
Flooring Carpet, Ceramic Tile, Hardwood
Fireplaces Number 1
Fireplaces Type Brick, Gas Log, Gas Starter, Glass Doors, Great Room
Window Features Insulated Windows,Window Treatments
Appliance Dishwasher, Disposal, ENERGY STAR Qualified Appliances, Gas Range, Gas Water Heater, Microwave, Range Hood, Refrigerator, Self Cleaning Oven
Laundry Laundry Closet
Exterior
Exterior Feature Private Front Entry, Private Rear Entry, Rain Gutters, Rear Stairs, Storage
Parking Features Attached, Driveway, Garage, Garage Door Opener, Garage Faces Front, Kitchen Level, Level Driveway
Garage Spaces 2.0
Fence None
Pool None
Community Features Clubhouse, Homeowners Assoc, Near Schools, Near Shopping, Near Trails/Greenway, Pickleball, Playground, Pool, Street Lights, Swim Team, Tennis Court(s)
Utilities Available Cable Available, Electricity Available, Natural Gas Available, Phone Available, Sewer Available, Underground Utilities, Water Available
Waterfront Description None
View Trees/Woods
Roof Type Ridge Vents,Shingle
Street Surface Asphalt
Accessibility None
Handicap Access None
Porch Deck, Patio, Rear Porch, Side Porch
Private Pool false
Building
Lot Description Back Yard, Creek On Lot, Cul-De-Sac, Landscaped, Level, Wooded
Story Three Or More
Foundation Concrete Perimeter
Sewer Public Sewer
Water Public
Architectural Style Traditional
Level or Stories Three Or More
Structure Type Brick Front,HardiPlank Type
New Construction No
Construction Status Updated/Remodeled
Schools
Elementary Schools Bascomb
Middle Schools E.T. Booth
High Schools Etowah
Others
HOA Fee Include Insurance,Maintenance Grounds,Pest Control,Swim,Termite,Tennis
Senior Community no
Restrictions false
Tax ID 15N04A 477
Acceptable Financing 1031 Exchange, Cash, Conventional, FHA
Listing Terms 1031 Exchange, Cash, Conventional, FHA
Special Listing Condition None
Read Less

Bought with Broadus Realty Group, LLC.
Get More Information




