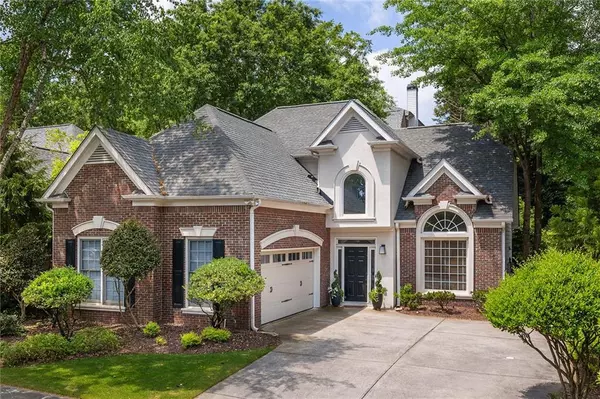For more information regarding the value of a property, please contact us for a free consultation.
1386 Brookhaven Village CIR NE Brookhaven, GA 30319
Want to know what your home might be worth? Contact us for a FREE valuation!

Our team is ready to help you sell your home for the highest possible price ASAP
Key Details
Sold Price $742,000
Property Type Single Family Home
Sub Type Single Family Residence
Listing Status Sold
Purchase Type For Sale
Square Footage 2,300 sqft
Price per Sqft $322
Subdivision Brookhaven Village
MLS Listing ID 7350686
Sold Date 04/09/24
Style Traditional
Bedrooms 4
Full Baths 2
Half Baths 1
Construction Status Resale
HOA Fees $300
HOA Y/N Yes
Originating Board First Multiple Listing Service
Year Built 1996
Annual Tax Amount $7,085
Tax Year 2023
Lot Size 8,712 Sqft
Acres 0.2
Property Description
Nestled in the desirable Brookhaven Fields, this classic brick residence sits serenely on a tranquil street within the esteemed Ashford Park Elementary School district. Welcomed by a sunlit two-story foyer adorned with gleaming hardwood floors that extend graciously across the main level, the entrance sets a tone of timeless elegance. Step into the refined dining room, distinguished by picture frame wainscoting, a lofty ceiling, and a grand arched window offering picturesque views of the front yard. Flow seamlessly into the vaulted great room, featuring a marble-surround fireplace, a gallery overlooking the second floor, and seamless connectivity to the eat-in kitchen. The kitchen boasts a sprawling wraparound breakfast bar, stainless steel appliances, granite
countertops, ample pantry space, and a sun-drenched casual dining area with direct access to the rear deck – an idyllic setting for outdoor gatherings and barbecues. The main-level primary suite exudes sophistication with its deep tray ceiling, illuminating reading lights, expansive windows, and plush neutral carpeting. The en suite bathroom showcases a double vanity with generous storage, slate tile accents, a luxurious soaking tub, a sleek glass shower, and a spacious walk-in closet equipped with custom built-ins. Completing the main level is a convenient laundry/mudroom and a half bathroom for guests. Ascend to the upper level to discover a full bathroom and three additional bedrooms, one of which offers versatile usage as a recreation room due to its ample proportions. Outside, the fenced backyard oasis beckons with a charming patio for alfresco dining, a grill area, and an adjoining firepit zone, ideal for cozy evenings under the stars. Conveniently located near Briarwood Park, Village Place Brookhaven, Town Brookhaven, Oglethorpe University, dining establishments, grocery stores, major highways, and vibrant Buckhead and Brookhaven neighborhoods, this home epitomizes the epitome of gracious suburban living in Brookhaven Fields.
Location
State GA
County Dekalb
Lake Name None
Rooms
Bedroom Description Master on Main
Other Rooms None
Basement None
Main Level Bedrooms 1
Dining Room Separate Dining Room
Interior
Interior Features Double Vanity, Entrance Foyer 2 Story, High Ceilings 9 ft Main, High Speed Internet, Walk-In Closet(s)
Heating Forced Air, Natural Gas
Cooling Ceiling Fan(s), Central Air
Flooring Hardwood
Fireplaces Number 1
Fireplaces Type Family Room
Appliance Dishwasher, Dryer, Gas Range, Gas Water Heater, Microwave, Refrigerator, Washer
Laundry In Hall, Main Level
Exterior
Exterior Feature Garden, Private Front Entry, Private Rear Entry, Private Yard, Rain Gutters
Parking Features Attached, Garage, Garage Door Opener, Garage Faces Side, Kitchen Level, Level Driveway
Garage Spaces 2.0
Fence Back Yard, Fenced, Privacy
Pool None
Community Features Homeowners Assoc, Near Schools, Near Shopping, Near Trails/Greenway, Public Transportation
Utilities Available Cable Available, Electricity Available, Natural Gas Available, Phone Available, Sewer Available, Water Available
Waterfront Description None
View Other
Roof Type Composition,Shingle
Street Surface Paved
Accessibility Accessible Entrance
Handicap Access Accessible Entrance
Porch Patio
Private Pool false
Building
Lot Description Back Yard, Level
Story Two
Foundation Slab
Sewer Public Sewer
Water Public
Architectural Style Traditional
Level or Stories Two
Structure Type Brick 3 Sides
New Construction No
Construction Status Resale
Schools
Elementary Schools Ashford Park
Middle Schools Chamblee
High Schools Chamblee Charter
Others
HOA Fee Include Insurance,Reserve Fund
Senior Community no
Restrictions false
Tax ID 18 201 04 082
Special Listing Condition None
Read Less

Bought with Redfin Corporation
Get More Information




