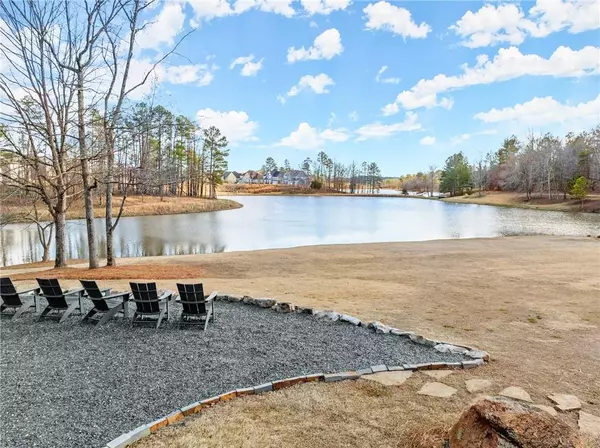For more information regarding the value of a property, please contact us for a free consultation.
24 Rainy CT Hoschton, GA 30548
Want to know what your home might be worth? Contact us for a FREE valuation!

Our team is ready to help you sell your home for the highest possible price ASAP
Key Details
Sold Price $388,900
Property Type Single Family Home
Sub Type Single Family Residence
Listing Status Sold
Purchase Type For Sale
Square Footage 1,937 sqft
Price per Sqft $200
Subdivision Twin Lakes
MLS Listing ID 7343508
Sold Date 04/02/24
Style Craftsman
Bedrooms 3
Full Baths 2
Half Baths 1
Construction Status Resale
HOA Fees $840
HOA Y/N Yes
Originating Board First Multiple Listing Service
Year Built 2020
Annual Tax Amount $4,057
Tax Year 2023
Lot Size 5,227 Sqft
Acres 0.12
Property Description
Welcome to your dream home in highly sought after Twin Lakes Subdivision. This chic, and upscale masterpiece surpasses the allure of new construction. “Better Than New!” because all the upgrades have been done for you. With an open concept designed living space, here is where luxury meets functionality. This entire home has been meticulously maintained and refreshed, with a flawless coat of fresh paint inside. The heart of this home is the kitchen, a culinary delight featuring a large center island and breakfast bar, light gray, soft close kitchen cabinets with upgraded gold hardware, an upscale pull- out, swivel sprayer faucet, exotic stone kitchen backsplash, and granite countertops that adorn every surface, creating an elegant and durable space. All-new lighting fixtures illuminate each room with a contemporary flair, enhancing the home's overall ambiance. New contemporary ceiling fans in family room and bedrooms, luxurious vinyl flooring flows seamlessly throughout the home on main floor. Relax in the privacy and comfort of three bedrooms, each designed with a keen eye for detail seen in the beautifully designed accent wall features. Each bathroom offers a modern retreat. The exterior of this home is Eco-friendly with solar panels for energy efficiency, smart home technology, advanced security with 3 ADT cameras enhancing your overall safety. Vintage Edison LED String Lights add outdoor ambiance. Approx. $40,000.00 in upgrades not offered in new build. Relax in your backyard under the covered patio or enjoy the plethora of amenities this amazing community has to offer, including two refreshing swimming pools, a state-of-the-art fitness center, a dog park, two lakes ideal for fishing and relaxing, a children’s playground, hiking and biking trails and an open air club house. There’s no need to travel anywhere else when you’ll have every reason to enjoy a staycation at HOME!
Location
State GA
County Jackson
Lake Name Other
Rooms
Bedroom Description Oversized Master
Other Rooms None
Basement None
Dining Room Open Concept
Interior
Interior Features Double Vanity, Entrance Foyer, High Ceilings 9 ft Main, High Ceilings 9 ft Upper, High Speed Internet, Smart Home
Heating Central, Electric, Zoned
Cooling Ceiling Fan(s), Central Air, Zoned
Flooring Carpet, Ceramic Tile, Hardwood
Fireplaces Type None
Window Features Insulated Windows
Appliance Dishwasher, Disposal, Electric Range, ENERGY STAR Qualified Appliances, Microwave, Self Cleaning Oven
Laundry Laundry Room
Exterior
Exterior Feature Lighting, Private Front Entry, Private Rear Entry, Rain Gutters
Garage Attached, Driveway, Garage, Garage Door Opener, Garage Faces Front, Level Driveway
Garage Spaces 2.0
Fence None
Pool None
Community Features Clubhouse, Dog Park, Fitness Center, Homeowners Assoc, Lake, Near Trails/Greenway, Playground, Pool, Street Lights
Utilities Available Cable Available, Electricity Available, Phone Available, Sewer Available, Underground Utilities, Water Available
Waterfront Description None
View Other
Roof Type Composition,Shingle
Street Surface Paved
Accessibility None
Handicap Access None
Porch Covered, Patio
Private Pool false
Building
Lot Description Back Yard, Cleared, Landscaped, Level, Open Lot
Story Two
Foundation Slab
Sewer Public Sewer
Water Public
Architectural Style Craftsman
Level or Stories Two
Structure Type Brick Front,HardiPlank Type,Stucco
New Construction No
Construction Status Resale
Schools
Elementary Schools West Jackson
Middle Schools West Jackson
High Schools Jackson County
Others
HOA Fee Include Maintenance Grounds
Senior Community no
Restrictions true
Tax ID 121B 2049
Special Listing Condition None
Read Less

Bought with Your Home Sold Guaranteed Realty, LLC.
Get More Information




