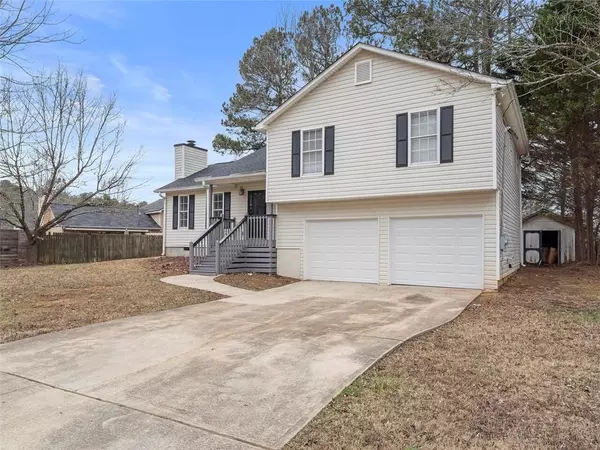For more information regarding the value of a property, please contact us for a free consultation.
103 Ivy Mill WAY Dallas, GA 30157
Want to know what your home might be worth? Contact us for a FREE valuation!

Our team is ready to help you sell your home for the highest possible price ASAP
Key Details
Sold Price $290,000
Property Type Single Family Home
Sub Type Single Family Residence
Listing Status Sold
Purchase Type For Sale
Square Footage 1,200 sqft
Price per Sqft $241
Subdivision Ivy Trace Ph 2
MLS Listing ID 7327035
Sold Date 04/12/24
Style Traditional
Bedrooms 3
Full Baths 2
Construction Status Resale
HOA Y/N No
Originating Board First Multiple Listing Service
Year Built 1998
Annual Tax Amount $3,234
Tax Year 2023
Lot Size 7,405 Sqft
Acres 0.17
Property Description
NEW YEAR! NEW HOME! You will fall in love the moment you walk into this Pristine home! FULL OF UPGRADES! Freshly painted. Gorgeous Southern living, minutes from all the attractions of Downtown Dallas. Great for ALL BUYERS; First time home buyers, empty nesters, INVESTORS amazing opportunity to buy & rent! PRIME location home with NO HOA. Move-in-ready! Super close to the amazing Silver Comet trailheads, great restaurants, shopping center, banks, downtown Dallas, the new WellStar Hospital! HUGE backyard with beautiful deck, I can just picture the amazing memories made with the cookouts. You will be surprised with this spacious and open concept home. NEW ROOF, NEW HVAC ! The kitchen is just a dream, with fresh new cabinets and the most elegant and custom granite counter tops. I especially love that it has a view to the dining room. Did I mention also new appliances. The seller really outdid himself with the love he placed in this remodel. The bathrooms have new vanities. New flooring throughout the home as well. 2 car garage with newly installed garage doors as well. Home is nestled in a quiet location, yet so convenient to find everything you need. Come see this cutie & Fall in love.
Location
State GA
County Paulding
Lake Name None
Rooms
Bedroom Description Master on Main
Other Rooms None
Basement Exterior Entry, Unfinished
Main Level Bedrooms 3
Dining Room Open Concept
Interior
Interior Features High Ceilings 9 ft Upper
Heating Central
Cooling Ceiling Fan(s), Central Air
Flooring Other
Fireplaces Number 1
Fireplaces Type Living Room
Window Features Insulated Windows
Appliance Dishwasher, Microwave
Laundry Other
Exterior
Exterior Feature None
Parking Features Driveway, Garage
Garage Spaces 2.0
Fence Back Yard
Pool None
Community Features None
Utilities Available Electricity Available, Natural Gas Available, Water Available
Waterfront Description None
View Other
Roof Type Composition,Shingle
Street Surface Concrete
Accessibility None
Handicap Access None
Porch Deck, Front Porch
Private Pool false
Building
Lot Description Back Yard
Story Multi/Split
Foundation Slab
Sewer Public Sewer
Water Public
Architectural Style Traditional
Level or Stories Multi/Split
Structure Type Cement Siding
New Construction No
Construction Status Resale
Schools
Elementary Schools Allgood - Paulding
Middle Schools Herschel Jones
High Schools Paulding - Other
Others
Senior Community no
Restrictions false
Tax ID 040504
Special Listing Condition None
Read Less

Bought with Berkshire Hathaway HomeServices Georgia Properties
Get More Information




