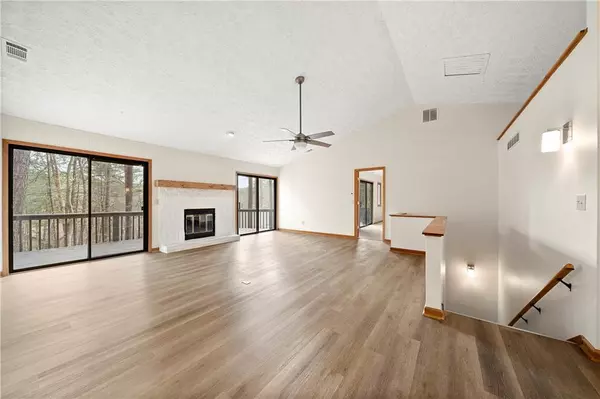For more information regarding the value of a property, please contact us for a free consultation.
214 White Antelope ST Waleska, GA 30183
Want to know what your home might be worth? Contact us for a FREE valuation!

Our team is ready to help you sell your home for the highest possible price ASAP
Key Details
Sold Price $400,000
Property Type Single Family Home
Sub Type Single Family Residence
Listing Status Sold
Purchase Type For Sale
Square Footage 2,688 sqft
Price per Sqft $148
Subdivision Lake Arrowhead
MLS Listing ID 7355886
Sold Date 04/11/24
Style Traditional,Other
Bedrooms 3
Full Baths 3
Half Baths 1
Construction Status Resale
HOA Fees $2,556
HOA Y/N Yes
Originating Board First Multiple Listing Service
Year Built 1982
Annual Tax Amount $3,483
Tax Year 2022
Lot Size 0.427 Acres
Acres 0.4266
Property Description
Welcome to your dream home with stunning lake views and unparalleled comfort! Nestled on almost half an acre, this exquisite 3-bedroom, 3.5-bathroom haven boasts an open floor plan that seamlessly combines luxury with functionality. As you come inside, you're greeted by a spacious family room adorned with a captivating stone fireplace, serving as the heart of the home. The large windows invite abundant natural light, illuminating the generous living space. Prepare culinary delights in the expansive kitchen, equipped with modern appliances, and enjoy meals in the separate dining room, perfect for hosting gatherings and creating lasting memories.The main floor offers convenience and serenity, featuring an oversized primary bedroom with access to the front porch, offering breathtaking views. Unwind in the ensuite bathroom, complete with a glass surround shower and a spacious walk-in closet. Additionally, a second bedroom on the main level provides comfort and privacy, boasting its own ensuite bath, large closet, and access to the front porch.Venture downstairs to the terrace level, where endless possibilities await. This expansive area can be utilized as a work area, movie room, workout space, or an additional family room, catering to your lifestyle needs. A full bedroom with a walk-in closet and a full bathroom provides comfort and convenience for guests or family members. Come outside onto the back deck and marvel at the serene surroundings of the flat, fenced backyard, enveloped by beautiful woods, offering tranquility and privacy.This is more than just a home; it's a sanctuary where luxury meets nature, providing the perfect backdrop for a life of comfort and serenity. With the community amenities of the pool, tennis courts, club house, golf course and 24 hour security you wont want to miss your chance to experience the epitome of lakeside living!
Location
State GA
County Cherokee
Lake Name Arrowhead
Rooms
Bedroom Description Double Master Bedroom,Master on Main,Oversized Master
Other Rooms None
Basement Daylight, Driveway Access, Finished, Finished Bath, Full
Main Level Bedrooms 2
Dining Room Open Concept, Separate Dining Room
Interior
Interior Features Double Vanity, Entrance Foyer, Wet Bar
Heating Central
Cooling Ceiling Fan(s), Central Air
Flooring Carpet, Ceramic Tile, Laminate
Fireplaces Number 1
Fireplaces Type Family Room, Stone
Window Features None
Appliance Dishwasher, Electric Range, Microwave
Laundry Laundry Room, Lower Level
Exterior
Exterior Feature Private Front Entry, Private Rear Entry, Private Yard
Parking Features Drive Under Main Level, Garage
Garage Spaces 2.0
Fence Back Yard, Fenced, Privacy
Pool None
Community Features Clubhouse, Gated, Golf, Lake, Marina, Park, Playground, Pool, Restaurant, Tennis Court(s)
Utilities Available Electricity Available, Water Available
Waterfront Description None
View Lake, Trees/Woods
Roof Type Composition
Street Surface Paved
Accessibility None
Handicap Access None
Porch Deck, Front Porch
Private Pool false
Building
Lot Description Back Yard, Front Yard, Level
Story Two
Foundation Slab
Sewer Public Sewer
Water Private
Architectural Style Traditional, Other
Level or Stories Two
Structure Type Wood Siding
New Construction No
Construction Status Resale
Schools
Elementary Schools R.M. Moore
Middle Schools Teasley
High Schools Cherokee
Others
Senior Community no
Restrictions false
Tax ID 22N16 06033
Special Listing Condition None
Read Less

Bought with Sanders RE, LLC
Get More Information




