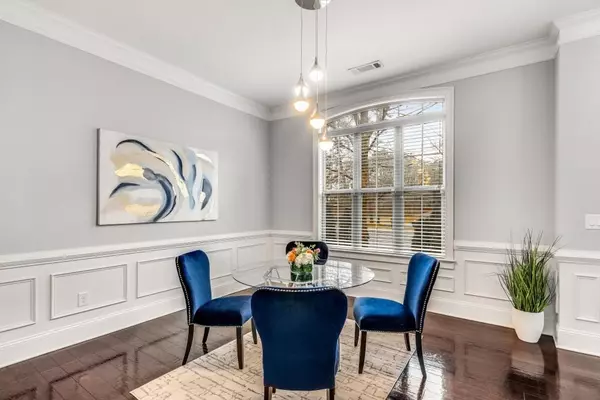For more information regarding the value of a property, please contact us for a free consultation.
457 Alderwood ST Sandy Springs, GA 30328
Want to know what your home might be worth? Contact us for a FREE valuation!

Our team is ready to help you sell your home for the highest possible price ASAP
Key Details
Sold Price $600,000
Property Type Townhouse
Sub Type Townhouse
Listing Status Sold
Purchase Type For Sale
Square Footage 2,014 sqft
Price per Sqft $297
Subdivision Alderwood On Abernathy
MLS Listing ID 7349175
Sold Date 04/12/24
Style Townhouse,Traditional
Bedrooms 3
Full Baths 3
Half Baths 1
Construction Status Resale
HOA Fees $340
HOA Y/N Yes
Originating Board First Multiple Listing Service
Year Built 2013
Annual Tax Amount $6,663
Tax Year 2023
Lot Size 958 Sqft
Acres 0.022
Property Description
Step inside this delightful classic brick townhouse nestled in the sought-after Sandy Springs community! Timeless in its design and filled with natural light, this residence boasts a gourmet kitchen complete with stainless steel appliances, a gas range, and a generous center island with abundant storage. The separate dining area is ideal for entertaining guests or transforming into a stylish home office. Unwind in the family room next to the cozy gas fireplace. The spacious sunny balcony offers a welcoming outdoor retreat for everyday use or entertaining. Upstairs, you'll find two generously sized bedrooms with private bathrooms and walk-in custom closets, as well as an adjacent laundry room for convenience. The terrace level presents a sizable third bedroom with a full bathroom and access from the private two-car garage. Professionally managed, the community provides amenities such as a pool, secure dog park, and impeccably landscaped grounds. With nominal HOA fees covering exterior upkeep, landscaping, and roof maintenance, enjoy a stress-free lifestyle. Located minutes to Sandy Springs' diverse dining options, tennis center, Performing Arts Center, and premium grocery stores, this home provides convenient access to Atlanta's major corporate offices, medical facilities, and expansive parks. Embrace the epitome of contemporary living in Sandy Springs with this exceptional townhouse!
Location
State GA
County Fulton
Lake Name None
Rooms
Bedroom Description Oversized Master
Other Rooms None
Basement None
Dining Room Separate Dining Room
Interior
Interior Features Bookcases, Disappearing Attic Stairs, Double Vanity, Entrance Foyer, High Ceilings 9 ft Upper, High Ceilings 9 ft Lower, High Ceilings 10 ft Main, High Speed Internet, Tray Ceiling(s), Walk-In Closet(s)
Heating Central, Zoned
Cooling Ceiling Fan(s), Central Air, Electric, Zoned
Flooring Carpet, Hardwood, Stone
Fireplaces Number 1
Fireplaces Type Family Room, Gas Log, Gas Starter, Living Room
Window Features Double Pane Windows,Insulated Windows
Appliance Dishwasher, Disposal, Dryer, Gas Range, Gas Water Heater, Microwave, Range Hood, Refrigerator, Self Cleaning Oven, Washer
Laundry In Hall, Laundry Room, Upper Level
Exterior
Exterior Feature Private Front Entry, Private Rear Entry, Rain Gutters
Parking Features Garage, Garage Faces Rear, Level Driveway
Garage Spaces 2.0
Fence Front Yard
Pool None
Community Features Dog Park, Gated, Homeowners Assoc, Near Public Transport, Near Schools, Near Shopping, Pool
Utilities Available Cable Available, Electricity Available, Natural Gas Available, Phone Available, Underground Utilities, Water Available
Waterfront Description None
View Other
Roof Type Composition,Shingle
Street Surface Asphalt
Accessibility None
Handicap Access None
Porch Deck
Private Pool false
Building
Lot Description Front Yard
Story Three Or More
Foundation Concrete Perimeter
Sewer Public Sewer
Water Public
Architectural Style Townhouse, Traditional
Level or Stories Three Or More
Structure Type Brick 4 Sides
New Construction No
Construction Status Resale
Schools
Elementary Schools Woodland - Fulton
Middle Schools Ridgeview Charter
High Schools Riverwood International Charter
Others
HOA Fee Include Maintenance Structure,Maintenance Grounds,Reserve Fund,Swim,Tennis,Trash
Senior Community no
Restrictions true
Tax ID 17 0073 LL3621
Ownership Fee Simple
Acceptable Financing Cash, Conventional
Listing Terms Cash, Conventional
Financing no
Special Listing Condition None
Read Less

Bought with Harry Norman Realtors
Get More Information




