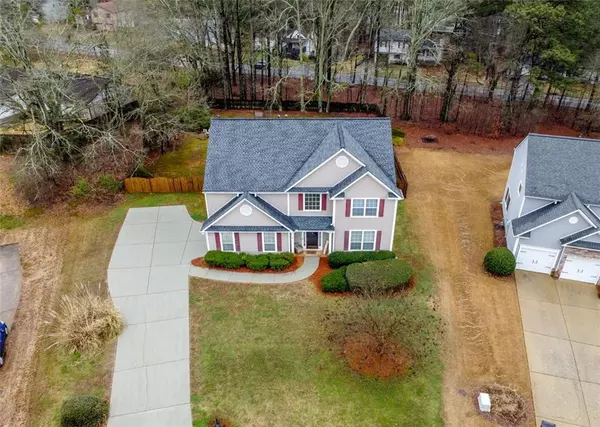For more information regarding the value of a property, please contact us for a free consultation.
2437 GREENSIDE CT Austell, GA 30106
Want to know what your home might be worth? Contact us for a FREE valuation!

Our team is ready to help you sell your home for the highest possible price ASAP
Key Details
Sold Price $450,000
Property Type Single Family Home
Sub Type Single Family Residence
Listing Status Sold
Purchase Type For Sale
Square Footage 2,869 sqft
Price per Sqft $156
Subdivision Dogwood Place
MLS Listing ID 7348047
Sold Date 04/11/24
Style Traditional
Bedrooms 4
Full Baths 2
Half Baths 1
Construction Status Resale
HOA Fees $350
HOA Y/N Yes
Originating Board First Multiple Listing Service
Year Built 2002
Annual Tax Amount $3,627
Tax Year 2023
Lot Size 0.500 Acres
Acres 0.5
Property Description
Welcome to your dream home! This stunning newly painted 4 bedroom, 2 1/2 bath residence boasts a myriad of desirable features with an abundance of natural light throughout, situated in a well-established subdivision. As you approach, you’ll be greeted by the inviting front porch leading you into a grand two-story dramatic entrance foyer. The open floor plan seamlessly connects the formal living and dining rooms, perfect for entertaining guests, to the spacious kitchen complete with a central island and eat-in dining area overlooking the cozy family room with a fireplace. On the main level, you’ll find an additional flex room, offering endless possibilities for use including being used as a flex space, office, or potential bedroom. Upstairs, the expansive secondary bedrooms with large walk-in closets provide ample space for family or guests. The oversized primary suite is a true retreat, featuring a luxurious primary bathroom with a separate tub and shower, dual vanities, and a huge walk-in closet. Convenience is key with a large laundry room located on the second floor. Outside, you’ll discover a private oasis with an underground swimming pool situated on a generous half-acre lot enclosed with a fence, ideal for outdoor gatherings and relaxation. With the 2-car side entry garage, this home is sure to impress. Conveniently located to schools, shopping, and the Dogwood Golf Course. Don’t miss out on the opportunity to make this your forever home! Schedule your showing today!
Location
State GA
County Cobb
Lake Name None
Rooms
Bedroom Description Sitting Room,Oversized Master
Other Rooms None
Basement None
Dining Room Separate Dining Room
Interior
Interior Features Entrance Foyer 2 Story, Tray Ceiling(s), Walk-In Closet(s), Double Vanity
Heating Natural Gas
Cooling Ceiling Fan(s), Central Air
Flooring Carpet, Hardwood
Fireplaces Number 2
Fireplaces Type Family Room, Master Bedroom
Window Features Aluminum Frames
Appliance Dishwasher, Electric Range, Disposal, Electric Oven, Microwave
Laundry Laundry Closet
Exterior
Exterior Feature Private Yard, Lighting
Parking Features Garage Door Opener, Attached, Driveway, Level Driveway, Garage
Garage Spaces 2.0
Fence Back Yard, Wood
Pool In Ground
Community Features Homeowners Assoc, Playground
Utilities Available Electricity Available, Sewer Available, Water Available, Natural Gas Available
Waterfront Description None
View Rural
Roof Type Shingle
Street Surface Asphalt
Accessibility None
Handicap Access None
Porch Rear Porch
Total Parking Spaces 2
Private Pool false
Building
Lot Description Back Yard, Level, Front Yard
Story Two
Foundation Slab
Sewer Public Sewer
Water Public
Architectural Style Traditional
Level or Stories Two
Structure Type Vinyl Siding
New Construction No
Construction Status Resale
Schools
Elementary Schools Clarkdale
Middle Schools Cooper
High Schools South Cobb
Others
HOA Fee Include Maintenance Structure
Senior Community no
Restrictions false
Tax ID 19101000590
Special Listing Condition None
Read Less

Bought with Keller Williams Realty Signature Partners
Get More Information




