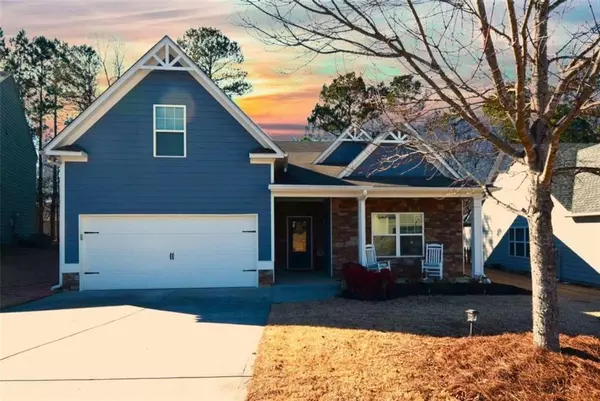For more information regarding the value of a property, please contact us for a free consultation.
27 Windsor WAY Dallas, GA 30132
Want to know what your home might be worth? Contact us for a FREE valuation!

Our team is ready to help you sell your home for the highest possible price ASAP
Key Details
Sold Price $400,000
Property Type Single Family Home
Sub Type Single Family Residence
Listing Status Sold
Purchase Type For Sale
Square Footage 2,118 sqft
Price per Sqft $188
Subdivision The Crown Club At Park Cedarcrest
MLS Listing ID 7337443
Sold Date 04/05/24
Style Ranch,Traditional
Bedrooms 4
Full Baths 2
Construction Status Resale
HOA Fees $495
HOA Y/N Yes
Originating Board First Multiple Listing Service
Year Built 2015
Annual Tax Amount $4,122
Tax Year 2022
Lot Size 9,583 Sqft
Acres 0.22
Property Description
Welcome home to this meticulously maintained 4-bedroom, 2-bathroom residence with an inviting open floor plan! The heart of this home is a spacious kitchen boasting double islands, a convenient walk-in pantry, and a separate broom closet. Whether you're an aspiring chef or love hosting gatherings, this kitchen is sure to be a favorite spot. The oversized primary suite is a haven of comfort, featuring a stylish trey ceiling, a generous walk-in closet, double vanities, and an expansive shower. With its thoughtful design, this suite provides the perfect retreat after a long day. The fourth bedroom is generously sized and opens up exciting possibilities for customization. Transform it into a game room, a home office, or a private gym, catering to your specific needs. This flexibility ensures that your living space adapts to your lifestyle. Step outside onto the large patio and enjoy a serene view of the fenced backyard, complete with an outbuilding for additional storage. Imagine entertaining guests or simply unwinding in this private outdoor space. Recent updates include a fresh coat of paint on the exterior, enhancing the curb appeal and ensuring a well-maintained appearance. This residence is not just a house; it's a place where memories are made and cherished. Don't miss the opportunity to make this house your home a schedule a visit today!
Location
State GA
County Paulding
Lake Name None
Rooms
Bedroom Description Master on Main
Other Rooms Outbuilding
Basement None
Main Level Bedrooms 3
Dining Room Great Room, Open Concept
Interior
Interior Features Double Vanity, Entrance Foyer, High Ceilings, High Ceilings 9 ft Lower, High Ceilings 9 ft Main, High Ceilings 9 ft Upper, High Speed Internet, Tray Ceiling(s), Vaulted Ceiling(s), Walk-In Closet(s)
Heating Central
Cooling Ceiling Fan(s), Central Air
Flooring Carpet, Ceramic Tile, Vinyl
Fireplaces Number 1
Fireplaces Type Factory Built, Family Room
Window Features Insulated Windows,Window Treatments
Appliance Dishwasher, Gas Water Heater, Microwave
Laundry In Hall, Laundry Room
Exterior
Exterior Feature Storage
Parking Features Garage, Garage Door Opener, Kitchen Level
Garage Spaces 2.0
Fence Back Yard, Wood
Pool None
Community Features Homeowners Assoc, Playground, Pool, Sidewalks, Street Lights, Tennis Court(s)
Utilities Available Cable Available, Electricity Available, Natural Gas Available, Underground Utilities, Water Available
Waterfront Description None
View Other
Roof Type Shingle
Street Surface Asphalt
Accessibility None
Handicap Access None
Porch Front Porch, Patio
Private Pool false
Building
Lot Description Back Yard, Level
Story One and One Half
Foundation Slab
Sewer Public Sewer
Water Public
Architectural Style Ranch, Traditional
Level or Stories One and One Half
Structure Type Cement Siding,Stone
New Construction No
Construction Status Resale
Schools
Elementary Schools Roland W. Russom
Middle Schools East Paulding
High Schools North Paulding
Others
HOA Fee Include Swim,Tennis
Senior Community no
Restrictions false
Tax ID 080788
Ownership Fee Simple
Financing no
Special Listing Condition None
Read Less

Bought with Atlanta Communities
Get More Information




