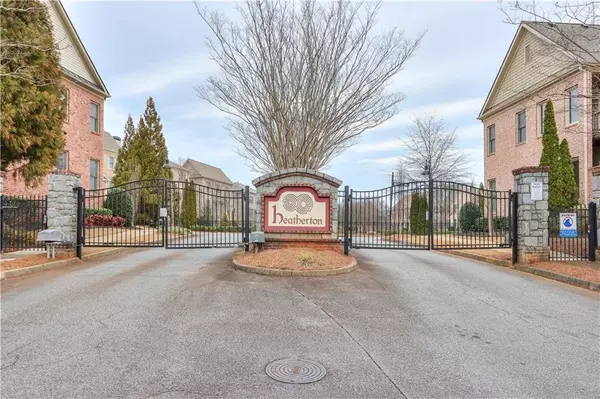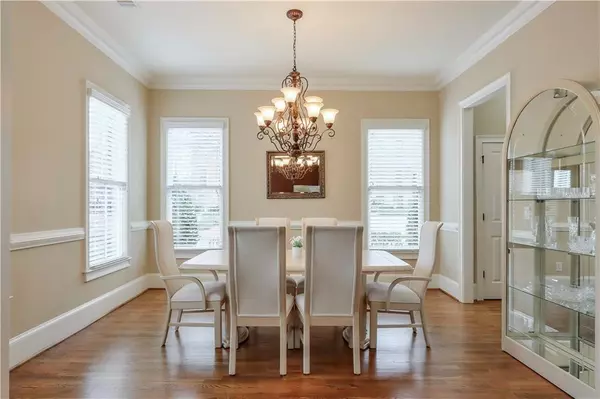For more information regarding the value of a property, please contact us for a free consultation.
1008 Merrivale Chase Roswell, GA 30075
Want to know what your home might be worth? Contact us for a FREE valuation!

Our team is ready to help you sell your home for the highest possible price ASAP
Key Details
Sold Price $787,000
Property Type Single Family Home
Sub Type Single Family Residence
Listing Status Sold
Purchase Type For Sale
Square Footage 3,435 sqft
Price per Sqft $229
Subdivision Heatherton
MLS Listing ID 7341832
Sold Date 04/15/24
Style Traditional
Bedrooms 4
Full Baths 3
Half Baths 1
Construction Status Resale
HOA Fees $3,128
HOA Y/N Yes
Originating Board First Multiple Listing Service
Year Built 2006
Annual Tax Amount $3,669
Tax Year 2023
Lot Size 9,147 Sqft
Acres 0.21
Property Description
Classic style and livability combine with Monte Hewitt elegance and craftmanship in this Heatherton Manor Home, located in one of Roswell’s most popular gated communities. A spacious, open floor plan includes elegant custom mouldings and millwork, transom windows, 12’ ceilings, and hardwood floors throughout the main level. Separate formal living and dining rooms flank the welcoming entry hall. Spacious Owner’s Suite on main level features hardwood floors, trey ceilings, and plantation shutters. Bath features double vanity with granite countertops, soaking tub, separate shower, and private water closet. There’s a large closet with Elfa shelving. Chef’s Kitchen features large island, double ovens, gas cooktop, granite countertops, cabinets with plenty of storage, and spacious pantry. Fireside great room has elegant coffered ceilings, custom bookcases, French doors opening to a covered brick patio and private, fenced back yard. Grill, entertain, or just relax. Upstairs are an en suite guest room and two bedrooms with a connected bath. The 19’x15’ Bonus Room is an ideal space for a home office or study area, media room or play room, or all of the above! Known for its unique community features, a private park within Heatherton’s gates offers a unique labyrinth garden and sundial for year-round enjoyment, a swimming pool to enjoy on summer days, and sidewalks for neighborhood strolls.
Convenient to GA 400 for north/south commutes, and Holcomb Bridge Road for east/west access. Minutes from the Chattahoochee River National Recreation area with its beautiful walking trails, bike paths, and kayaking. Roswell’s popular Canton Street District, with a variety of restaurants, shops, galleries, and the popular Crazy Love Coffee House, is three miles away.
Lovingly maintained by original homeowner, this property is fresh, clean, and move-in ready.
Location
State GA
County Fulton
Lake Name None
Rooms
Bedroom Description Master on Main
Other Rooms None
Basement None
Main Level Bedrooms 1
Dining Room Butlers Pantry, Separate Dining Room
Interior
Interior Features Bookcases, Coffered Ceiling(s), Double Vanity, Entrance Foyer, High Ceilings 9 ft Upper, High Ceilings 10 ft Main
Heating Central, Forced Air, Natural Gas, Zoned
Cooling Ceiling Fan(s), Central Air, Electric, Zoned
Flooring Carpet, Ceramic Tile, Hardwood
Fireplaces Number 1
Fireplaces Type Factory Built, Gas Log, Gas Starter, Great Room
Window Features Plantation Shutters
Appliance Dishwasher, Disposal, Double Oven, Gas Cooktop, Gas Water Heater, Microwave, Range Hood, Refrigerator
Laundry Laundry Room, Main Level
Exterior
Exterior Feature Private Yard, Rain Gutters, Private Entrance
Parking Features Attached, Garage, Garage Door Opener, Garage Faces Rear, Kitchen Level, Level Driveway
Garage Spaces 2.0
Fence Back Yard, Fenced, Privacy
Pool None
Community Features Gated, Homeowners Assoc, Near Schools, Near Shopping, Near Trails/Greenway, Sidewalks
Utilities Available Electricity Available, Natural Gas Available, Phone Available, Sewer Available, Underground Utilities, Water Available
Waterfront Description None
View Park/Greenbelt
Roof Type Composition
Street Surface Asphalt
Accessibility None
Handicap Access None
Porch Covered, Rear Porch
Private Pool false
Building
Lot Description Back Yard, Corner Lot, Cul-De-Sac, Front Yard, Landscaped, Level
Story Two
Foundation Slab
Sewer Public Sewer
Water Public
Architectural Style Traditional
Level or Stories Two
Structure Type Brick 4 Sides
New Construction No
Construction Status Resale
Schools
Elementary Schools Esther Jackson
Middle Schools Holcomb Bridge
High Schools Centennial
Others
HOA Fee Include Insurance,Maintenance Grounds,Reserve Fund
Senior Community no
Restrictions false
Tax ID 12 230005370877
Ownership Fee Simple
Acceptable Financing Cash, Conventional
Listing Terms Cash, Conventional
Financing no
Special Listing Condition None
Read Less

Bought with 5 Star Realty Group South, LLC
Get More Information




