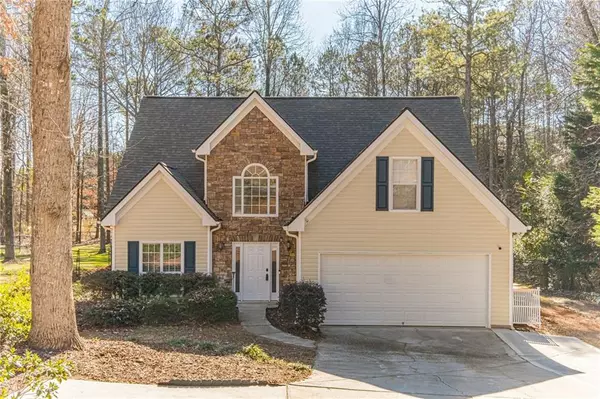For more information regarding the value of a property, please contact us for a free consultation.
3065 Summit LN Monroe, GA 30655
Want to know what your home might be worth? Contact us for a FREE valuation!

Our team is ready to help you sell your home for the highest possible price ASAP
Key Details
Sold Price $370,000
Property Type Single Family Home
Sub Type Single Family Residence
Listing Status Sold
Purchase Type For Sale
Square Footage 1,778 sqft
Price per Sqft $208
Subdivision Woodlake
MLS Listing ID 7317807
Sold Date 04/15/24
Style Traditional
Bedrooms 3
Full Baths 2
Half Baths 1
Construction Status Resale
HOA Fees $600
HOA Y/N Yes
Originating Board First Multiple Listing Service
Year Built 1995
Annual Tax Amount $2,968
Tax Year 2023
Lot Size 1.000 Acres
Acres 1.0
Property Description
***Ask about the $8,000 closing cost credit!!*** Discover your sanctuary in Woodlake, Monroe, GA! Nestled on a serene cul-de-sac, this home epitomizes comfort and luxury. A master suite on the main level offers ease, while the fenced one-acre yard beckons with endless possibilities—a shed included for your needs.
Inside, find a well-designed layout with a split bedroom plan ensuring privacy. The open living room, adorned with a fireplace, seamlessly connects to the charming kitchen and separate dining room, perfect for entertaining.
Beyond your haven lies Woodlake's coveted swim/tennis amenities and optional golf membership. Embrace a lifestyle of recreation and relaxation with poolside weekends, tennis matches, and golf rounds—all a stone's throw away.
This isn't just a home; it's an invitation to a vibrant community that values space, connections, and leisure. Come, experience comfort, elegance, and the joy of community living—schedule your tour today and step into the life you've always dreamed of!
Location
State GA
County Walton
Lake Name None
Rooms
Bedroom Description Master on Main
Other Rooms Shed(s)
Basement None
Main Level Bedrooms 1
Dining Room Separate Dining Room
Interior
Interior Features Crown Molding, Disappearing Attic Stairs, High Ceilings 9 ft Main, Tray Ceiling(s), Walk-In Closet(s)
Heating Central, Electric
Cooling Central Air, Electric
Flooring Carpet, Ceramic Tile, Laminate
Fireplaces Number 1
Fireplaces Type Family Room
Window Features Insulated Windows,Shutters
Appliance Dishwasher, Electric Oven, Electric Range, Electric Water Heater, Microwave
Laundry In Hall
Exterior
Exterior Feature Private Yard
Parking Features Attached, Garage, Garage Door Opener, Garage Faces Front
Garage Spaces 2.0
Fence Back Yard, Chain Link, Fenced
Pool None
Community Features Golf, Pickleball, Playground, Sidewalks, Street Lights, Tennis Court(s)
Utilities Available Cable Available, Electricity Available, Phone Available, Underground Utilities, Water Available
Waterfront Description None
View Rural, Trees/Woods
Roof Type Composition
Street Surface Asphalt
Accessibility None
Handicap Access None
Porch Deck
Private Pool false
Building
Lot Description Back Yard, Cul-De-Sac, Level, Private
Story Two
Foundation Slab
Sewer Septic Tank
Water Public
Architectural Style Traditional
Level or Stories Two
Structure Type Stone,Vinyl Siding
New Construction No
Construction Status Resale
Schools
Elementary Schools Atha Road
Middle Schools Youth
High Schools Walnut Grove
Others
Senior Community no
Restrictions true
Tax ID N076A00000017000
Special Listing Condition None
Read Less

Bought with Exit Integrity Realty
Get More Information




