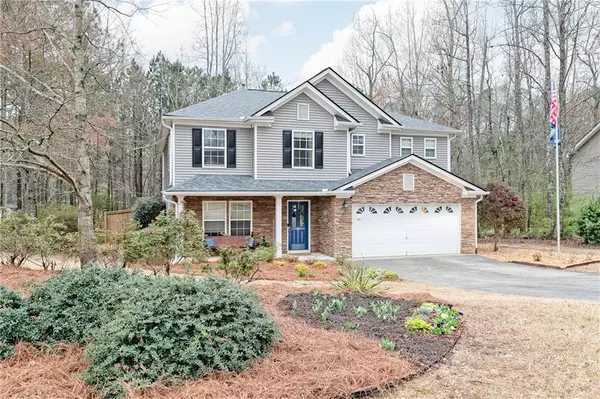For more information regarding the value of a property, please contact us for a free consultation.
96 Autumn Creek DR Dallas, GA 30157
Want to know what your home might be worth? Contact us for a FREE valuation!

Our team is ready to help you sell your home for the highest possible price ASAP
Key Details
Sold Price $390,000
Property Type Single Family Home
Sub Type Single Family Residence
Listing Status Sold
Purchase Type For Sale
Square Footage 2,922 sqft
Price per Sqft $133
Subdivision Autumn Creek
MLS Listing ID 7355963
Sold Date 04/18/24
Style Traditional
Bedrooms 4
Full Baths 2
Half Baths 1
Construction Status Resale
HOA Fees $225
HOA Y/N Yes
Originating Board First Multiple Listing Service
Year Built 2004
Annual Tax Amount $3,484
Tax Year 2023
Lot Size 0.340 Acres
Acres 0.34
Property Description
This stunning open-concept traditional home boasts a charming rocking chair front porch. From the foyer, you're greeted with gleaming hardwood floors that extend through the formal living and dining rooms. The heart of the home lies in the expansive great room, seamlessly connected to the kitchen and eat-in area. The gourmet kitchen is a chef's dream, featuring a center island, instant hot water at the kitchen sink, ample maple cabinets, a tile backsplash, Corian countertops, and a large walk-in pantry. Natural light floods the space, enhancing its brightness and warmth. From the family room, kitchen, and eat-in area, you can enjoy tranquil views of the backyard, creating a seamless indoor-outdoor living experience. The luxurious owner's suite offers a spacious retreat, complete with a large walk-in closet and a well-appointed bathroom featuring a separate tub and shower. The home also offers three additional generously sized bedrooms, each boasting ample closet space. A large media room provides a perfect spot for relaxation and entertainment. Step outside and experience outdoor living at its finest with an expanded patio featuring a covered area, pergola, outdoor kitchen, and a serene koi pond. The outdoor workshop/shed is wired for electricity. Fenced backyard.
Location
State GA
County Paulding
Lake Name None
Rooms
Bedroom Description Oversized Master,Split Bedroom Plan
Other Rooms Workshop
Basement None
Dining Room Separate Dining Room
Interior
Interior Features Disappearing Attic Stairs, Double Vanity, Entrance Foyer, High Ceilings 9 ft Lower, High Speed Internet, Walk-In Closet(s)
Heating Central, Forced Air, Natural Gas, Zoned
Cooling Central Air, Zoned
Flooring Carpet, Ceramic Tile, Hardwood, Vinyl
Fireplaces Number 1
Fireplaces Type Factory Built, Family Room, Gas Log
Window Features Double Pane Windows
Appliance Dishwasher, Disposal, Electric Cooktop, Electric Water Heater, Microwave, Self Cleaning Oven
Laundry Laundry Room, Main Level
Exterior
Exterior Feature Garden, Gas Grill, Private Yard, Private Entrance
Parking Features Attached, Garage
Garage Spaces 2.0
Fence Back Yard, Fenced
Pool None
Community Features Homeowners Assoc, Sidewalks, Street Lights
Utilities Available Cable Available, Electricity Available, Natural Gas Available, Phone Available, Sewer Available, Underground Utilities, Water Available
Waterfront Description None
View Other
Roof Type Composition,Shingle
Street Surface Paved
Accessibility None
Handicap Access None
Porch Covered, Front Porch, Patio
Private Pool false
Building
Lot Description Front Yard, Landscaped, Level, Private
Story Two
Foundation Slab
Sewer Public Sewer
Water Public
Architectural Style Traditional
Level or Stories Two
Structure Type Stone,Vinyl Siding
New Construction No
Construction Status Resale
Schools
Elementary Schools Wc Abney
Middle Schools East Paulding
High Schools East Paulding
Others
Senior Community no
Restrictions false
Tax ID 058267
Special Listing Condition None
Read Less

Bought with Century 21 Connect Realty
Get More Information




