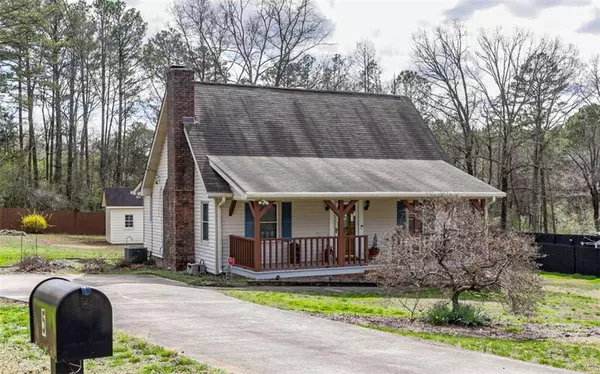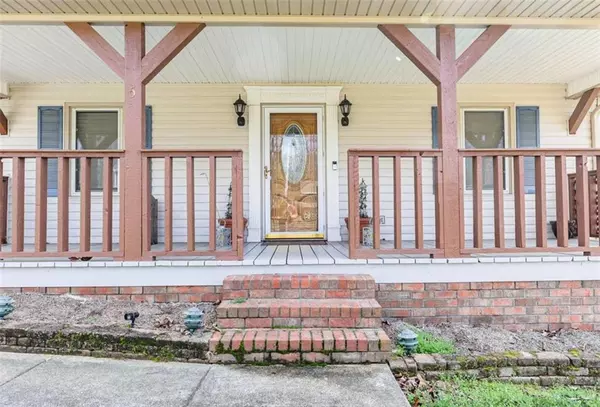For more information regarding the value of a property, please contact us for a free consultation.
5 Timberwood Drive Silver Creek, GA 30173
Want to know what your home might be worth? Contact us for a FREE valuation!

Our team is ready to help you sell your home for the highest possible price ASAP
Key Details
Sold Price $248,000
Property Type Single Family Home
Sub Type Single Family Residence
Listing Status Sold
Purchase Type For Sale
Subdivision Ridgewood Estates
MLS Listing ID 7350175
Sold Date 04/09/24
Style Traditional
Bedrooms 3
Full Baths 2
Construction Status Resale
HOA Y/N No
Originating Board First Multiple Listing Service
Year Built 1978
Annual Tax Amount $1,652
Tax Year 2022
Lot Size 0.520 Acres
Acres 0.52
Property Description
Come embrace the joy of slow mornings and peaceful evenings on this inviting front porch - a feature that truly enhances this home's curb appeal. Nestled in the serene Ridgewood Estates subdivision in Silver Creek, this meticulously maintained home offers 3 bedrooms, 2 bathrooms, and 1,464 square feet of living space. As you step into the home, you are greeted with a spacious living area that exudes warmth and character. With a beautiful rock fireplace, wooden ceiling beams, and gorgeous original hardwood floors, this room is perfect for cozy gatherings. The master on the main level offers a walk-in closet, double vanity sinks, a deep soaking tub, and a walk-in tile shower. The additional two bedrooms are located upstairs with one enhanced bathroom that has recently been updated with new flooring. The kitchen has been upgraded as well and offers stainless steel appliances, ample counter space, and plenty of additional space for a breakfast room for your morning coffee. Pair all of this with the ample storage space that the home provides to keep your sanctuaries clutter-free and you have a residence that truly stands out from the rest. This property represents a rare opportunity to own a cared-for home that only knows one owner. Don't miss out on being the second - Schedule your showings today!
Location
State GA
County Floyd
Lake Name None
Rooms
Bedroom Description Master on Main
Other Rooms Outbuilding
Basement None
Main Level Bedrooms 1
Dining Room Other
Interior
Interior Features Double Vanity, Walk-In Closet(s)
Heating Central, Heat Pump
Cooling Central Air, Heat Pump
Flooring Carpet, Ceramic Tile, Hardwood, Laminate
Fireplaces Number 1
Fireplaces Type Living Room
Window Features None
Appliance Dishwasher, Disposal, Dryer, Microwave, Refrigerator, Washer
Laundry In Kitchen, Laundry Closet, Laundry Room
Exterior
Exterior Feature None
Parking Features None
Fence None
Pool None
Community Features None
Utilities Available None
Waterfront Description None
View Other
Roof Type Composition
Street Surface Paved
Accessibility None
Handicap Access None
Porch Deck
Private Pool false
Building
Lot Description Back Yard, Front Yard, Landscaped
Story Two
Foundation None
Sewer Septic Tank
Water Public
Architectural Style Traditional
Level or Stories Two
Structure Type Vinyl Siding
New Construction No
Construction Status Resale
Schools
Elementary Schools Pepperell
Middle Schools Pepperell
High Schools Pepperell
Others
Senior Community no
Restrictions false
Tax ID J17Z 169
Ownership Fee Simple
Financing no
Special Listing Condition None
Read Less

Bought with Real Broker, LLC.
Get More Information




