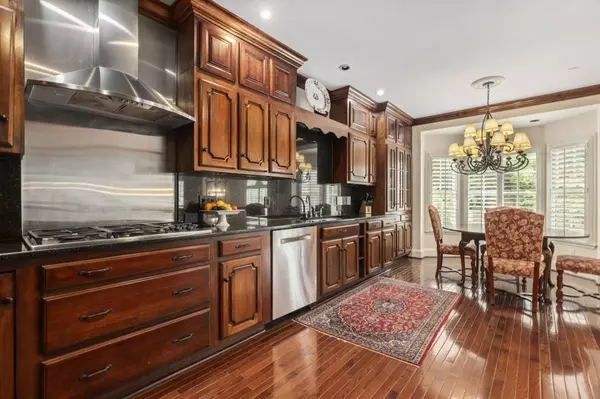For more information regarding the value of a property, please contact us for a free consultation.
4 Paris Park PL Sandy Springs, GA 30350
Want to know what your home might be worth? Contact us for a FREE valuation!

Our team is ready to help you sell your home for the highest possible price ASAP
Key Details
Sold Price $674,350
Property Type Townhouse
Sub Type Townhouse
Listing Status Sold
Purchase Type For Sale
Square Footage 3,829 sqft
Price per Sqft $176
Subdivision Hannover Forest
MLS Listing ID 7332045
Sold Date 04/22/24
Style European,Townhouse
Bedrooms 3
Full Baths 2
Half Baths 2
Construction Status Resale
HOA Fees $533
HOA Y/N No
Originating Board First Multiple Listing Service
Year Built 1975
Annual Tax Amount $787
Tax Year 2023
Lot Size 5,445 Sqft
Acres 0.125
Property Description
Beautiful & luxurious 3-story townhouse with classic style. Only 4 homes in this rare, gated community. This elegant home has so many unique features not found in today's townhomes: a private elevator, a private fenced backyard (perfect for a pet lover), gorgeous wood moldings and accents, large walk-in closets & generous sized bedrooms, and baths. The Kitchen features granite counters, solid wood cabinetry, Dacor & KitchenAid stainless steel appliances. Plantation shutters throughout. Also, bring your electric vehicle because the right garage is outfitted with a universal electric car charger. With its spacious floor plan and wooded backyard, this home feels less like a townhome and more like a single-family home -perfect for the buyer looking to downsize from a large home or a buyer who simply wants to live large and still have a low-maintenance lifestyle. The terrace level could be easily converted to a fourth bedroom and another full bath. Nestled in Northern Sandy Springs & just off Roswell Road, this location offers so much: easy access to GA 400, nearby trails, parks, green space, shopping and so much more!
Location
State GA
County Fulton
Lake Name None
Rooms
Bedroom Description Oversized Master
Other Rooms Other
Basement Bath/Stubbed, Driveway Access, Finished, Finished Bath, Full
Dining Room Open Concept, Seats 12+
Interior
Interior Features Double Vanity, Elevator, Entrance Foyer 2 Story, High Ceilings 9 ft Main, High Speed Internet, Walk-In Closet(s), Wet Bar
Heating Electric, Natural Gas, Zoned
Cooling Attic Fan, Ceiling Fan(s), Central Air, Electric, Zoned
Flooring Ceramic Tile, Hardwood, Other
Fireplaces Type None
Window Features Plantation Shutters
Appliance Dishwasher, Disposal, Dryer, Electric Oven, Gas Range, Gas Water Heater, Microwave, Refrigerator, Self Cleaning Oven, Washer
Laundry Laundry Closet, Upper Level
Exterior
Exterior Feature Courtyard, Private Yard
Parking Features Garage, Garage Door Opener, On Street
Garage Spaces 2.0
Fence Back Yard
Pool None
Community Features Homeowners Assoc, Near Schools, Near Shopping, Near Trails/Greenway, Public Transportation, Street Lights
Utilities Available Cable Available, Electricity Available, Natural Gas Available, Phone Available, Sewer Available, Underground Utilities, Water Available
Waterfront Description None
View Other
Roof Type Composition,Ridge Vents
Street Surface Asphalt
Accessibility Accessible Elevator Installed
Handicap Access Accessible Elevator Installed
Porch Patio
Private Pool false
Building
Lot Description Back Yard, Private, Sloped, Wooded
Story Three Or More
Foundation Slab
Sewer Public Sewer
Water Public
Architectural Style European, Townhouse
Level or Stories Three Or More
Structure Type Stucco
New Construction No
Construction Status Resale
Schools
Elementary Schools Ison Springs
Middle Schools Sandy Springs
High Schools North Springs
Others
HOA Fee Include Insurance,Maintenance Grounds,Sewer,Termite,Trash,Water
Senior Community no
Restrictions true
Tax ID 06 0368 LL0673
Ownership Fee Simple
Financing no
Special Listing Condition None
Read Less

Bought with Berkshire Hathaway HomeServices Georgia Properties
Get More Information




