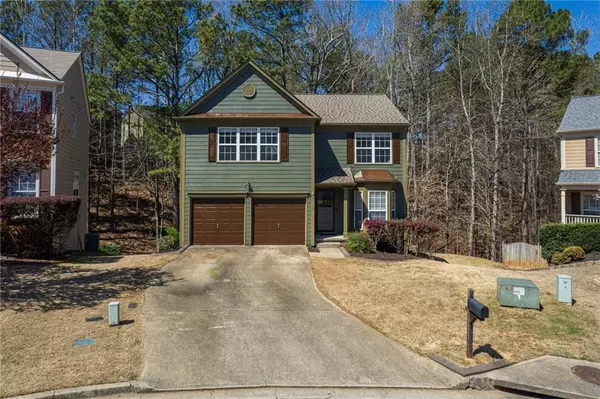For more information regarding the value of a property, please contact us for a free consultation.
313 Ashland CT Woodstock, GA 30189
Want to know what your home might be worth? Contact us for a FREE valuation!

Our team is ready to help you sell your home for the highest possible price ASAP
Key Details
Sold Price $477,000
Property Type Single Family Home
Sub Type Single Family Residence
Listing Status Sold
Purchase Type For Sale
Square Footage 2,698 sqft
Price per Sqft $176
Subdivision Brookshire
MLS Listing ID 7354124
Sold Date 04/19/24
Style Craftsman
Bedrooms 3
Full Baths 3
Half Baths 1
Construction Status Resale
HOA Fees $720
HOA Y/N Yes
Originating Board First Multiple Listing Service
Year Built 2001
Annual Tax Amount $4,499
Tax Year 2023
Lot Size 7,405 Sqft
Acres 0.17
Property Description
This is home! Cul-de-sac living. A location you can't beat, and a neighborhood with incredible amenities. Fresh exterior paint and a new back deck are just a few of the things that you will love. Fabulous 3 bedroom, 3.5 bath with a finished basement. Main level boasts a two stories family room, kitchen, breakfast area, dining room, and half bath as well as a covered/screen porch and brand new deck. Upstairs you find an over sided master bedroom with walk-in closet and bath with double sinks and separate tub and shower. Two additional bedrooms and a full bath are also upstairs. The finished basement area has fabulous extra living space with a family room, huge flex room, office, full bath, and storage. Minutes away from 575, The Shoppes of Atlanta, Downtown Woodstock, you cab be anywhere quickly. Amenities include 2 clubhouses and 2 pools, tennis, pickleball, basketball, a playground, and walking trails. The home has a newer roof, one year old water heater and is the perfect place for you to call home.
Location
State GA
County Cherokee
Lake Name None
Rooms
Bedroom Description Oversized Master
Other Rooms None
Basement Finished, Full
Dining Room Separate Dining Room
Interior
Interior Features High Ceilings 9 ft Main, Other
Heating Central
Cooling Central Air
Flooring Carpet, Ceramic Tile, Hardwood
Fireplaces Number 1
Fireplaces Type Gas Log, Gas Starter
Window Features Bay Window(s),Insulated Windows
Appliance Dishwasher, Electric Range, Microwave
Laundry Laundry Room
Exterior
Exterior Feature None
Parking Features Garage
Garage Spaces 2.0
Fence None
Pool None
Community Features Business Center, Clubhouse, Dog Park, Homeowners Assoc, Near Schools, Near Shopping, Near Trails/Greenway, Park, Pickleball, Playground, Pool, Tennis Court(s)
Utilities Available Cable Available, Electricity Available, Natural Gas Available, Phone Available, Sewer Available, Underground Utilities, Water Available
Waterfront Description None
View Other
Roof Type Composition,Shingle
Street Surface Asphalt
Accessibility None
Handicap Access None
Porch Covered, Deck, Rear Porch, Screened
Private Pool false
Building
Lot Description Cul-De-Sac
Story Two
Foundation None
Sewer Public Sewer
Water Public
Architectural Style Craftsman
Level or Stories Two
Structure Type HardiPlank Type
New Construction No
Construction Status Resale
Schools
Elementary Schools Woodstock
Middle Schools Woodstock
High Schools Woodstock
Others
Senior Community no
Restrictions false
Tax ID 15N10B 215
Special Listing Condition None
Read Less

Bought with Keller Williams Realty Cityside
Get More Information




