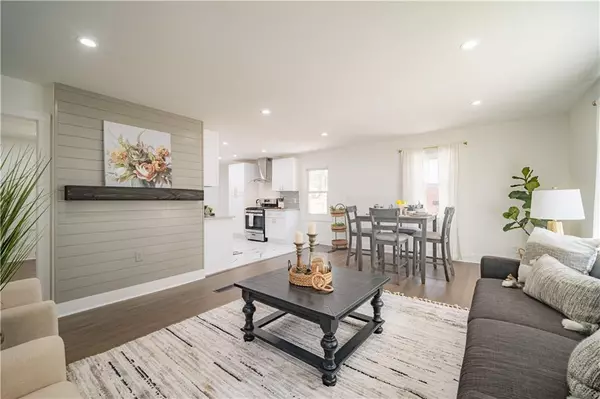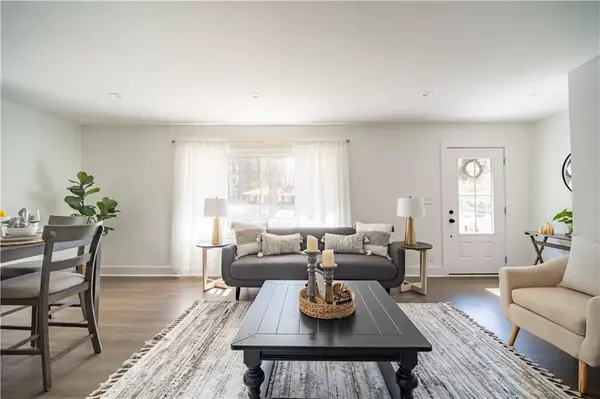For more information regarding the value of a property, please contact us for a free consultation.
2597 Connally DR East Point, GA 30344
Want to know what your home might be worth? Contact us for a FREE valuation!

Our team is ready to help you sell your home for the highest possible price ASAP
Key Details
Sold Price $345,000
Property Type Single Family Home
Sub Type Single Family Residence
Listing Status Sold
Purchase Type For Sale
Square Footage 2,060 sqft
Price per Sqft $167
Subdivision Headland Forest
MLS Listing ID 7347386
Sold Date 04/19/24
Style Ranch,Traditional
Bedrooms 4
Full Baths 3
Construction Status Updated/Remodeled
HOA Y/N No
Originating Board First Multiple Listing Service
Year Built 1950
Annual Tax Amount $2,846
Tax Year 2023
Lot Size 0.301 Acres
Acres 0.3013
Property Description
Discover the charm and comfort of this renovated home, offering four bedrooms and three full bathrooms to meet all your needs. With a new roof, gleaming floors, and a modern heating system, every corner exudes freshness and comfort. The kitchen and bathrooms have been updated with new countertops, and stainless steel appliances add a touch of modernity and functionality. With a full basement, this home offers additional space for your needs and projects. Enjoy the spacious and lovely front and backyard, perfect for outdoor relaxation or entertaining loved ones. Located very close to downtown Atlanta, this property offers the perfect combination of suburban tranquility and easy access to exciting urban life. Don't miss the opportunity to call this house your new home!
Location
State GA
County Fulton
Lake Name None
Rooms
Bedroom Description Master on Main
Other Rooms None
Basement Daylight, Exterior Entry, Finished, Finished Bath
Main Level Bedrooms 3
Dining Room Great Room, Open Concept
Interior
Interior Features Disappearing Attic Stairs, High Ceilings 10 ft Main, Walk-In Closet(s)
Heating Natural Gas
Cooling Central Air
Flooring Ceramic Tile, Hardwood, Other
Fireplaces Type None
Window Features Double Pane Windows
Appliance Dishwasher, Disposal, Gas Range, Gas Water Heater, Range Hood, Refrigerator
Laundry In Hall, Main Level
Exterior
Exterior Feature Rain Gutters
Parking Features Driveway, Level Driveway
Fence Back Yard, Chain Link
Pool None
Community Features None
Utilities Available Cable Available, Electricity Available, Natural Gas Available, Phone Available, Sewer Available, Water Available
Waterfront Description None
View Other
Roof Type Shingle
Street Surface Asphalt
Accessibility None
Handicap Access None
Porch Patio, Rear Porch
Private Pool false
Building
Lot Description Back Yard, Level
Story Two
Foundation Slab
Sewer Public Sewer
Water Public
Architectural Style Ranch, Traditional
Level or Stories Two
Structure Type Brick 4 Sides
New Construction No
Construction Status Updated/Remodeled
Schools
Elementary Schools Hamilton E. Holmes
Middle Schools Paul D. West
High Schools Tri-Cities
Others
Senior Community no
Restrictions false
Tax ID 14 019800060221
Special Listing Condition None
Read Less

Bought with Shine Sells Atlanta
Get More Information




