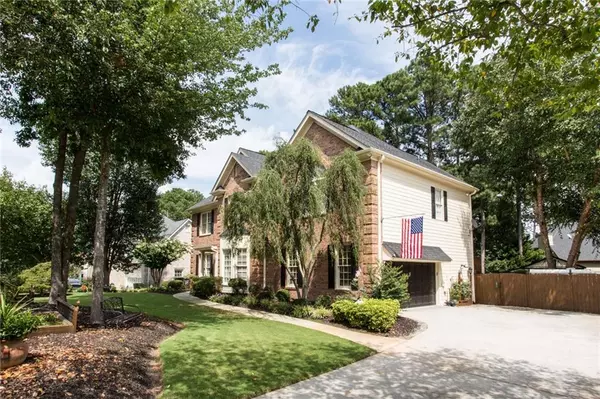For more information regarding the value of a property, please contact us for a free consultation.
2337 Birch Hollow TRL Lawrenceville, GA 30043
Want to know what your home might be worth? Contact us for a FREE valuation!

Our team is ready to help you sell your home for the highest possible price ASAP
Key Details
Sold Price $565,000
Property Type Single Family Home
Sub Type Single Family Residence
Listing Status Sold
Purchase Type For Sale
Square Footage 3,940 sqft
Price per Sqft $143
Subdivision White Oak Place
MLS Listing ID 7352847
Sold Date 04/24/24
Style Traditional
Bedrooms 5
Full Baths 3
Half Baths 1
Construction Status Resale
HOA Fees $450
HOA Y/N Yes
Originating Board First Multiple Listing Service
Year Built 1992
Annual Tax Amount $1,047
Tax Year 2023
Lot Size 0.280 Acres
Acres 0.28
Property Description
Nestled in the heart of Lawrenceville, this charming residence offers the perfect blend of modern comfort and classic elegance. Upon arrival, you'll be greeted by a beautifully landscaped front yard and an inviting exterior that exudes curb appeal featuring dawn to dusk lighting in front and back. Step inside to discover a light-filled interior boasting a spacious floor plan designed for seamless living and entertaining. The main level features a gourmet kitchen equipped with corian countertops, custom cabinetry, under cabinet lighting and ample cabinet space making it a chef's delight. The adjacent dining area provides a perfect setting for intimate meals or large gatherings with loved ones and if needing more space- take the gathering to the 52' pressure treated pine deck off the kitchen! Relax and unwind in the cozy family room, complete with a gas fireplace, offering warmth and ambiance during cooler evenings. Upstairs, retreat to the luxurious primary suite featuring a generously sized bedroom, walk-in closet, and a spa-like ensuite bathroom with dual vanities featuring corian countertops, soaking tub, and separate shower. Three additional bedrooms and another full bathroom provide ample space for family members or guests. But that's not all! This home also boasts a fully finished basement with a private entrance. The basement apartment features a full kitchen, living area, bedroom, laundry and bathroom, providing additional living space and flexibility for your lifestyle needs! The backyard features lush landscaping, drainage system, pond and 15x20 storage shed/workshop! Don't miss your chance to own this meticulously maintained home- schedule a showing today!
Location
State GA
County Gwinnett
Lake Name None
Rooms
Bedroom Description In-Law Floorplan,Oversized Master
Other Rooms Outbuilding
Basement Daylight, Exterior Entry, Finished, Finished Bath, Full, Interior Entry
Dining Room Separate Dining Room
Interior
Interior Features Double Vanity, Entrance Foyer 2 Story, Walk-In Closet(s)
Heating Central
Cooling Ceiling Fan(s), Central Air
Flooring Carpet, Ceramic Tile, Hardwood
Fireplaces Number 1
Fireplaces Type Family Room, Gas Log
Window Features None
Appliance Dishwasher, Gas Range, Microwave
Laundry Laundry Room, Lower Level, Main Level
Exterior
Exterior Feature Awning(s), Private Yard, Private Entrance
Parking Features Driveway, Garage, Garage Door Opener, Garage Faces Side, Kitchen Level, Level Driveway
Garage Spaces 2.0
Fence Back Yard
Pool None
Community Features Homeowners Assoc, Park, Pickleball, Playground, Pool, Tennis Court(s)
Utilities Available Cable Available, Electricity Available, Natural Gas Available, Sewer Available
Waterfront Description None
View Other
Roof Type Composition
Street Surface Asphalt
Accessibility None
Handicap Access None
Porch Covered, Deck
Total Parking Spaces 4
Private Pool false
Building
Lot Description Back Yard, Front Yard, Landscaped
Story Two
Foundation Slab
Sewer Public Sewer
Water Public
Architectural Style Traditional
Level or Stories Two
Structure Type Brick 4 Sides,HardiPlank Type
New Construction No
Construction Status Resale
Schools
Elementary Schools Jackson - Gwinnett
Middle Schools Northbrook
High Schools Peachtree Ridge
Others
HOA Fee Include Maintenance Grounds,Swim,Tennis
Senior Community no
Restrictions false
Tax ID R7112 313
Special Listing Condition None
Read Less

Bought with Chapman Hall Realtors
Get More Information




